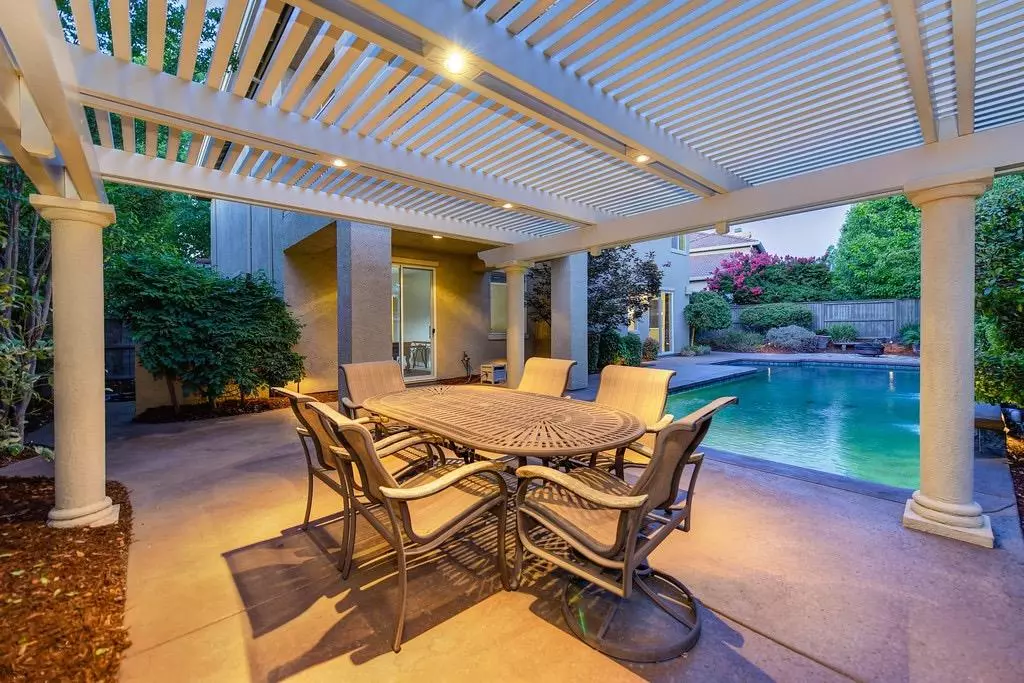$930,000
$878,900
5.8%For more information regarding the value of a property, please contact us for a free consultation.
4 Beds
3 Baths
3,377 SqFt
SOLD DATE : 08/13/2021
Key Details
Sold Price $930,000
Property Type Single Family Home
Sub Type Single Family Residence
Listing Status Sold
Purchase Type For Sale
Square Footage 3,377 sqft
Price per Sqft $275
Subdivision Serrano
MLS Listing ID 221068245
Sold Date 08/13/21
Bedrooms 4
Full Baths 3
HOA Fees $212/mo
HOA Y/N Yes
Originating Board MLS Metrolist
Year Built 2004
Lot Size 7,841 Sqft
Acres 0.18
Property Description
SERRANO home featuring SPACIOUS POOL with water features in PRIVATE lushly landscaped backyard. Freshly painted and ready for its new owners to begin making their special memories, the entry opens to living & formal dining rooms, both w/tray ceilings. The great room with backyard views, gas fireplace & surround sound leads to the chef's kitchen w/Italian tile stone floors, double ovens, 5 burner gas stove,microwave, pantry closet, glass cabinetry and family dining. An office/bedroom with outdoor access & adjacent full bath completes the main floor. Dual staircases lead to the upstairs loft and large bonus room w/surround sound, romantic master suite w/tray ceiling, private balcony, sunken tub & dual closets, and three additional bedrooms & full bath. Entertain family and friends or just enjoy a quiet relaxing lap in your pebble tech pool w/Caribbean bench & three waterfalls surrounded by stained concrete & stone patios, lighted pergola and delicious peach, orange & lime trees.
Location
State CA
County El Dorado
Area 12602
Direction Serrano Parkway, to Villagio Dr, Right onto Borgata Way, left onto Arenzano Way to address.
Rooms
Master Bathroom Shower Stall(s), Double Sinks, Soaking Tub, Stone, Sunken Tub, Tile, Window
Master Bedroom Balcony, Walk-In Closet 2+
Living Room Other
Dining Room Breakfast Nook, Formal Room, Dining Bar
Kitchen Pantry Closet, Granite Counter, Island, Kitchen/Family Combo
Interior
Heating Central, Smart Vent, Fireplace(s), Gas, MultiZone
Cooling Ceiling Fan(s), Central, MultiZone
Flooring Carpet, Simulated Wood, Laminate, Stone
Fireplaces Number 1
Fireplaces Type Circulating, Raised Hearth, Stone, Family Room, Gas Log
Equipment Audio/Video Prewired, Networked, Water Cond Equipment Owned
Window Features Caulked/Sealed,Dual Pane Full,Window Coverings,Window Screens
Appliance Built-In Electric Oven, Free Standing Refrigerator, Gas Cook Top, Built-In Gas Range, Hood Over Range, Ice Maker, Dishwasher, Insulated Water Heater, Disposal, Microwave, Double Oven, Plumbed For Ice Maker, Electric Water Heater, ENERGY STAR Qualified Appliances
Laundry Cabinets, Laundry Closet, Dryer Included, Gas Hook-Up, Ground Floor, Washer Included, Inside Room
Exterior
Exterior Feature Balcony
Garage Attached, Garage Door Opener
Garage Spaces 3.0
Fence Back Yard, Fenced, Wood
Pool Built-In, On Lot, Pool Sweep, Gunite Construction, Solar Heat, Other
Utilities Available Public, Cable Available, Dish Antenna, Internet Available, Natural Gas Connected
Amenities Available Playground, Greenbelt, Park
Roof Type Tile
Topography Level
Street Surface Paved
Porch Front Porch, Back Porch, Covered Patio
Private Pool Yes
Building
Lot Description Auto Sprinkler F&R, Curb(s)/Gutter(s), Gated Community, Low Maintenance
Story 2
Foundation Slab
Builder Name Lennar / US Homes
Sewer In & Connected
Water Meter on Site, Public
Schools
Elementary Schools Buckeye Union
Middle Schools Buckeye Union
High Schools El Dorado Union High
School District El Dorado
Others
HOA Fee Include MaintenanceGrounds
Senior Community No
Restrictions Signs,Exterior Alterations,Tree Ordinance,Parking
Tax ID 122-300-039-000
Special Listing Condition None
Pets Description Yes, Number Limit
Read Less Info
Want to know what your home might be worth? Contact us for a FREE valuation!

Our team is ready to help you sell your home for the highest possible price ASAP

Bought with Keller Williams Realty Folsom
GET MORE INFORMATION

Realtors | Lic# 01985645






