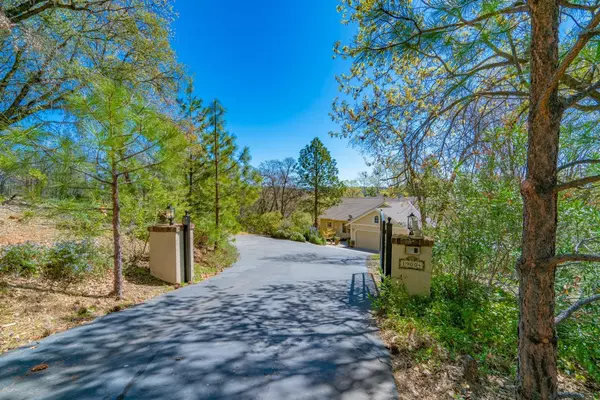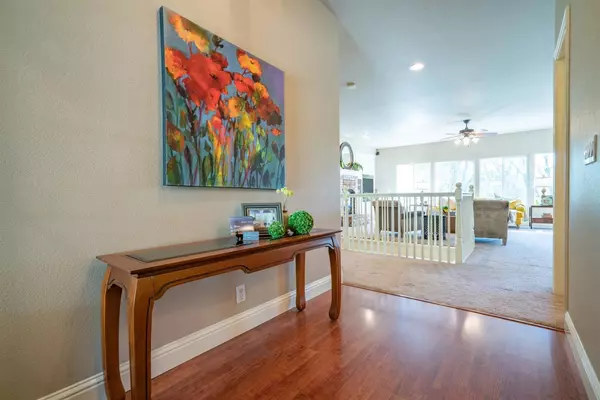$595,555
$595,555
For more information regarding the value of a property, please contact us for a free consultation.
3 Beds
3 Baths
2,251 SqFt
SOLD DATE : 08/12/2021
Key Details
Sold Price $595,555
Property Type Single Family Home
Sub Type Single Family Residence
Listing Status Sold
Purchase Type For Sale
Square Footage 2,251 sqft
Price per Sqft $264
Subdivision Alta Sierra
MLS Listing ID 221007930
Sold Date 08/12/21
Bedrooms 3
Full Baths 2
HOA Y/N No
Originating Board MLS Metrolist
Year Built 1999
Lot Size 5.360 Acres
Acres 5.36
Property Description
Reduced $34,445 for quick sale is this charming Alta Sierra Custom Home on 5 acres! Private setting-lot's of trees. Sellers had the home designed and built by Russell Construction who has built 10+ homes in Winchester CC! Amazing amount of windows letting the light and outside in. Abundance of built in cabinets/storage in this wonderful 3 Bed/plus office & 2.5 Baths Home! Main level includes spacious living room with brick fireplace. Dining room has a built-in china cabinet. Chef style kitchen has an island & granite counters, new LG dishwasher. On the main level is a large Master Bedroom with partial Eastern Sierra view/fantastic master bath with dbl sinks and sep tub/shower. There's a guest half bath along with a spacious Office/TV room with surround sound. Downstairs there is 2 comfortable bedrooms with built in trundle beds that fold out to king beds. On both levels there are amazing decks with lower screened in patio recently updated with new epoxy floors/some trim and new stairs.
Location
State CA
County Nevada
Area 13101
Direction Hwy 49 to East Lime Kiln Dr to Alexandra to left on Norlene to right on Connie to #19004 on the right-gate will be open!
Rooms
Master Bathroom Shower Stall(s), Double Sinks, Soaking Tub
Master Bedroom Balcony, Walk-In Closet, Outside Access
Living Room View
Dining Room Dining/Living Combo
Kitchen Island, Stone Counter
Interior
Heating Propane, Central, Fireplace(s), Wood Stove
Cooling Ceiling Fan(s), Central
Flooring Carpet, Laminate
Fireplaces Number 1
Fireplaces Type Brick, Insert, Living Room, Wood Stove
Appliance Gas Plumbed, Compactor, Ice Maker, Dishwasher, Disposal, Microwave, Plumbed For Ice Maker, Free Standing Electric Range
Laundry Cabinets, Electric, Washer Included, Inside Room
Exterior
Exterior Feature Balcony
Parking Features RV Possible, Garage Door Opener, Garage Facing Front, Workshop in Garage
Garage Spaces 2.0
Fence Partial
Utilities Available Propane Tank Leased, Dish Antenna
View Forest, Mountains
Roof Type Shingle
Topography Downslope,Snow Line Below,Trees Many
Street Surface Paved
Porch Covered Patio
Private Pool No
Building
Lot Description Private, Landscape Back, Landscape Front
Story 2
Foundation Raised
Sewer Septic Connected
Water Meter on Site, Public
Architectural Style Contemporary
Level or Stories Two
Schools
Elementary Schools Pleasant Ridge
Middle Schools Pleasant Ridge
High Schools Nevada Joint Union
School District Nevada
Others
Senior Community No
Tax ID 024-710-008-000
Special Listing Condition None
Pets Allowed Yes
Read Less Info
Want to know what your home might be worth? Contact us for a FREE valuation!

Our team is ready to help you sell your home for the highest possible price ASAP

Bought with Lyon RE Auburn
GET MORE INFORMATION
Realtors | Lic# 01985645






