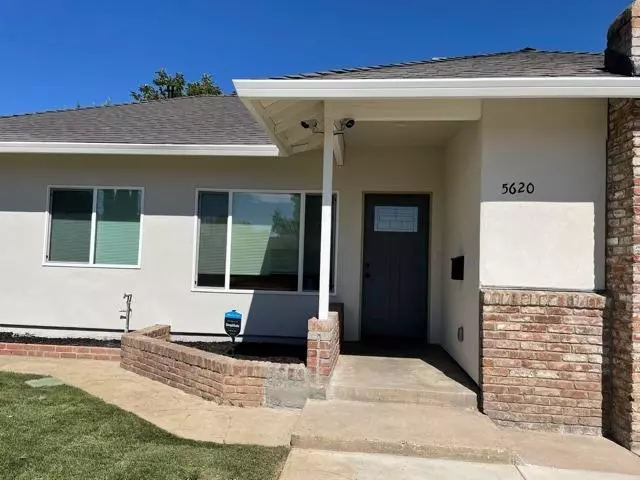$420,000
$419,900
For more information regarding the value of a property, please contact us for a free consultation.
4 Beds
2 Baths
1,606 SqFt
SOLD DATE : 08/08/2021
Key Details
Sold Price $420,000
Property Type Single Family Home
Sub Type Single Family Residence
Listing Status Sold
Purchase Type For Sale
Square Footage 1,606 sqft
Price per Sqft $261
MLS Listing ID 221067425
Sold Date 08/08/21
Bedrooms 4
Full Baths 2
HOA Y/N No
Originating Board MLS Metrolist
Year Built 1951
Lot Size 6,970 Sqft
Acres 0.16
Property Description
This is a Charm. Must See!!! Fully remodeled almost considering as a new construction of 2021, beautiful good size kitchen and bathrooms. All rooms have ceiling fans. Big back yard can fit a pool, drive in for toys, trailers or boats. New roof, plumbing, sewer, AC, gutters, reinforced concrete and framing walls, new windows, doors, sheetrock, insulation, electrical, inside big laundry space. Everything was performed with permits and etc. Close to schools, shopping centers and convenient freeway access.
Location
State CA
County Sacramento
Area 10660
Direction Driving from Madison on Roseville road turn right on Watt ave and turn right on Karl dr. and turn right on Georgia dr.
Rooms
Master Bathroom Dual Flush Toilet, Granite, Stone, Low-Flow Shower(s), Tile, Tub w/Shower Over, Window
Master Bedroom Closet, Outside Access, Sitting Area
Living Room Cathedral/Vaulted, Great Room
Dining Room Dining/Living Combo
Kitchen Pantry Closet, Granite Counter
Interior
Heating Baseboard, Central, Electric, Fireplace(s), Hot Water
Cooling Ceiling Fan(s), Central
Flooring Laminate, Linoleum, Tile, Vinyl
Fireplaces Number 2
Fireplaces Type Brick, Living Room, Den, Wood Burning
Window Features Dual Pane Full
Appliance Free Standing Gas Range, Gas Cook Top, Gas Water Heater, Hood Over Range, Dishwasher, Disposal, Self/Cont Clean Oven
Laundry Laundry Closet, Hookups Only, Inside Area
Exterior
Exterior Feature Uncovered Courtyard
Garage No Garage, RV Access, Converted Garage, Guest Parking Available
Carport Spaces 3
Fence Back Yard, Full, Wood
Utilities Available Public, Other
View City, City Lights
Roof Type Shingle
Topography Level
Street Surface Paved,Gravel
Porch Uncovered Patio
Private Pool No
Building
Lot Description Auto Sprinkler Front
Story 1
Foundation Concrete
Sewer Public Sewer, Other
Water Meter on Site, Public
Architectural Style Modern/High Tech
Level or Stories One
Schools
Elementary Schools Twin Rivers Unified
Middle Schools Twin Rivers Unified
High Schools Twin Rivers Unified
School District Sacramento
Others
Senior Community No
Tax ID 218-0171-020-0000
Special Listing Condition None
Pets Description No
Read Less Info
Want to know what your home might be worth? Contact us for a FREE valuation!

Our team is ready to help you sell your home for the highest possible price ASAP

Bought with Vivid Realty
GET MORE INFORMATION

Realtors | Lic# 01985645






