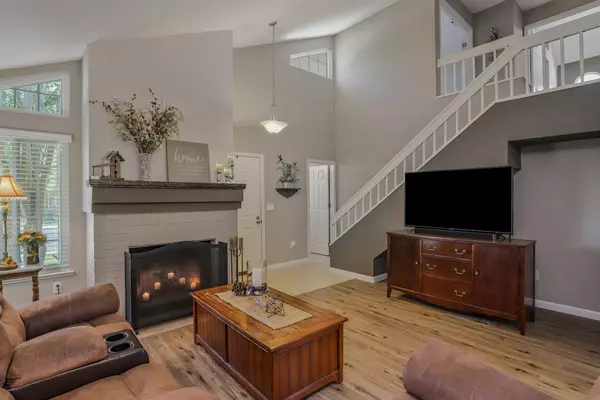$602,000
$549,000
9.7%For more information regarding the value of a property, please contact us for a free consultation.
3 Beds
3 Baths
1,373 SqFt
SOLD DATE : 08/04/2021
Key Details
Sold Price $602,000
Property Type Single Family Home
Sub Type Single Family Residence
Listing Status Sold
Purchase Type For Sale
Square Footage 1,373 sqft
Price per Sqft $438
Subdivision Chaparral
MLS Listing ID 221063340
Sold Date 08/04/21
Bedrooms 3
Full Baths 2
HOA Y/N No
Originating Board MLS Metrolist
Year Built 1990
Lot Size 4,073 Sqft
Acres 0.0935
Lot Dimensions 4,075 sf
Property Description
Remodeled & gorgeous Chaparral home, new LVP flooring, freshly painted interior, updated kitchen features slab granite counters, glass tile backsplash, stainless appliances, 5-burner gas stove, new m/w, SS sink & cabinet pulls, brick FP in LR, down bath has granite counter, framed mirror & tile floor, master includes double doors, accent wall, lighted C/F, slab granite counter, 2 sinks, framed mirrors, soaking tub with shower, W/I closet & tile floor, hall bath also has granite counter, framed mirror & tile floor, finished & painted garage, front has used-brick walkway, bull-nose brick-lined steps & slate-tile porch, large backyard features a flagstone patio with arbor, palm trees, fountain, brick BBQ with flagstone countertop, new fences & 3 sheds. Sharp home.
Location
State CA
County San Joaquin
Area 20601
Direction Corral Hollow Rd > Kavanagh Ave
Rooms
Master Bathroom Double Sinks, Tub w/Shower Over
Living Room Other
Dining Room Dining/Living Combo
Kitchen Granite Counter, Slab Counter
Interior
Heating Central
Cooling Central
Flooring Carpet, Tile, Vinyl
Fireplaces Number 1
Fireplaces Type Living Room
Window Features Dual Pane Full
Appliance Built-In Gas Oven, Dishwasher, Disposal, Microwave
Laundry Electric, In Garage
Exterior
Garage Garage Door Opener, Garage Facing Front
Garage Spaces 2.0
Fence Wood
Utilities Available Public, Cable Connected, Natural Gas Connected
Roof Type Tile
Topography Level
Street Surface Asphalt
Porch Covered Patio
Private Pool No
Building
Lot Description Landscape Back, Landscape Front
Story 2
Foundation Slab
Sewer In & Connected, Public Sewer
Water Meter on Site, Public
Architectural Style Contemporary
Schools
Elementary Schools Tracy Unified
Middle Schools Tracy Unified
High Schools Tracy Unified
School District San Joaquin
Others
Senior Community No
Tax ID 214-040-09
Special Listing Condition None
Read Less Info
Want to know what your home might be worth? Contact us for a FREE valuation!

Our team is ready to help you sell your home for the highest possible price ASAP

Bought with JOIN RE GROUP INC.
GET MORE INFORMATION

Realtors | Lic# 01985645






