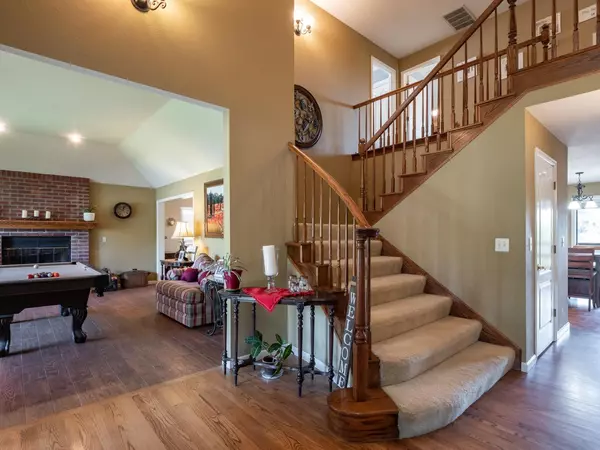$780,000
$840,000
7.1%For more information regarding the value of a property, please contact us for a free consultation.
3 Beds
3 Baths
3,578 SqFt
SOLD DATE : 08/02/2021
Key Details
Sold Price $780,000
Property Type Single Family Home
Sub Type Single Family Residence
Listing Status Sold
Purchase Type For Sale
Square Footage 3,578 sqft
Price per Sqft $217
MLS Listing ID 221037751
Sold Date 08/02/21
Bedrooms 3
Full Baths 3
HOA Y/N No
Originating Board MLS Metrolist
Year Built 1991
Lot Size 0.501 Acres
Acres 0.5005
Property Description
NEW ROOF AND GUTTERS! Well appointed home in a very desirable area, near Oakdale Golf and Country Club Formal living and large office off entry, office could be 4th bedroom, currently has a murphy bed and gorgeous wood accents. Updated kitchen opens up to family room and gas fireplace. Enjoy the views off decks to the gorgeous backyard, decks were rebuilt 3 years ago. Jack and Jill bedrooms upstairs, each have their own sink, mirror and counter top. The pond and waterfall create a dreamy ambience in master bedroom with sounds of water from below. Large master suite and updated master bathroom with seperate tub and shower. Mature fruit trees, cherry, lemon, orange, apricot and avocado. Garage features built in cabinets, golf cart charger, RV charger outlet and a 4 car side load garage. Two heat and air units. Kitchen appliances and water heater were replaced 3 years ago, with the exception of the microwave. Great price for this home in a golf course community.
Location
State CA
County Stanislaus
Area 20203
Direction Hwy 108 to Atlas, to Poppy Hills.
Rooms
Master Bathroom Shower Stall(s), Double Sinks, Tub
Master Bedroom Balcony, Walk-In Closet, Outside Access
Living Room Other
Dining Room Formal Room
Kitchen Pantry Cabinet, Granite Counter, Island
Interior
Heating Central, MultiUnits
Cooling Ceiling Fan(s), Central, MultiUnits
Flooring Carpet, Tile, Wood
Fireplaces Number 2
Fireplaces Type Living Room, Family Room, Gas Log
Window Features Dual Pane Full
Appliance Built-In Electric Oven, Dishwasher, Disposal, Microwave, Electric Cook Top, Tankless Water Heater
Laundry Cabinets, Sink, Inside Room
Exterior
Exterior Feature Balcony
Garage Garage Facing Side
Garage Spaces 4.0
Fence Back Yard
Utilities Available Public, Underground Utilities, Natural Gas Connected
View Mountains
Roof Type Shingle,Wood
Topography Lot Grade Varies
Porch Covered Patio
Private Pool No
Building
Lot Description Auto Sprinkler F&R
Story 2
Foundation Raised
Sewer Septic Connected, Septic System
Water Water District, Private
Architectural Style Traditional
Level or Stories Two
Schools
Elementary Schools Oakdale Joint
Middle Schools Oakdale Joint
High Schools Oakdale Joint
School District Stanislaus
Others
Senior Community No
Tax ID 010-051-008-000
Special Listing Condition None
Read Less Info
Want to know what your home might be worth? Contact us for a FREE valuation!

Our team is ready to help you sell your home for the highest possible price ASAP

Bought with Century 21 MM
GET MORE INFORMATION

Realtors | Lic# 01985645






