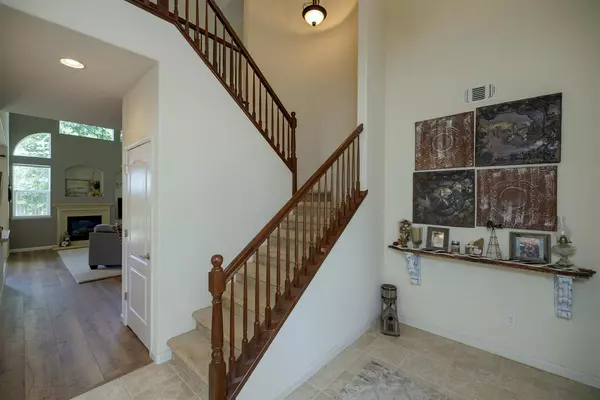$550,000
$524,900
4.8%For more information regarding the value of a property, please contact us for a free consultation.
4 Beds
3 Baths
2,664 SqFt
SOLD DATE : 07/30/2021
Key Details
Sold Price $550,000
Property Type Single Family Home
Sub Type Single Family Residence
Listing Status Sold
Purchase Type For Sale
Square Footage 2,664 sqft
Price per Sqft $206
MLS Listing ID 221075264
Sold Date 07/30/21
Bedrooms 4
Full Baths 2
HOA Y/N No
Originating Board MLS Metrolist
Year Built 2006
Lot Size 6,059 Sqft
Acres 0.1391
Property Description
Immaculate pride of ownership maintained approx. 2,700 sqft of living space home!! Home boasts open bright kitchen with custom tall cabinets, slider drawers, breakfast nook, formal dining room, and built-in appliances that is open to a huge family room with vaulted ceilings, new custom luxury vinyl flooring, entertainment nook, and a gas log fireplace for those family gatherings and entertaining. Downstairs also offers a bedroom, a half bath, den/office and a laundry room with cabinets. Upstairs double doors leads you into huge master bedroom with walk-in closet and a huge master bath with his and hers sinks, soaker tub, and a separate and spacious custom double head shower!! Tandem three car garage includes boat storage, a built-in work bench and built-in storage. Outdoors enjoy the custom built covered patio for summer entertaining, neighborhood parks within walking distance and a neighborhood walking trail. There are just to many amenities to list home is a must see to appreciate!!
Location
State CA
County Stanislaus
Area 20202
Direction From Greger St go north on Wrangler St to Pack Saddle St
Rooms
Master Bathroom Shower Stall(s), Double Sinks, Soaking Tub, Multiple Shower Heads, Window
Master Bedroom Walk-In Closet
Living Room Cathedral/Vaulted, Great Room
Dining Room Breakfast Nook, Formal Room
Kitchen Breakfast Area, Pantry Closet, Kitchen/Family Combo, Tile Counter
Interior
Interior Features Cathedral Ceiling, Formal Entry
Heating Central, Fireplace Insert, MultiZone
Cooling Ceiling Fan(s), Central, MultiZone
Flooring Carpet, Tile, Vinyl
Fireplaces Number 1
Fireplaces Type Family Room, Gas Log
Window Features Dual Pane Full
Appliance Built-In Electric Oven, Built-In Gas Range, Dishwasher, Disposal, Microwave, Plumbed For Ice Maker
Laundry Cabinets, Inside Room
Exterior
Garage 24'+ Deep Garage, Attached, Boat Storage, Tandem Garage, Garage Door Opener, Garage Facing Front
Garage Spaces 3.0
Fence Back Yard, Wood
Utilities Available Public
Roof Type Tile
Topography Level
Street Surface Paved
Porch Front Porch, Covered Patio
Private Pool No
Building
Lot Description Auto Sprinkler F&R, Shape Regular, Street Lights, Landscape Back, Landscape Front, Low Maintenance
Story 2
Foundation Slab
Sewer In & Connected
Water Meter on Site, Public
Architectural Style Contemporary
Level or Stories Two
Schools
Elementary Schools Oakdale Joint
Middle Schools Oakdale Joint
High Schools Oakdale Joint
School District Stanislaus
Others
Senior Community No
Tax ID 063-065-021-000
Special Listing Condition None
Pets Description Yes
Read Less Info
Want to know what your home might be worth? Contact us for a FREE valuation!

Our team is ready to help you sell your home for the highest possible price ASAP

Bought with HomeSmart PV & Associates
GET MORE INFORMATION

Realtors | Lic# 01985645






