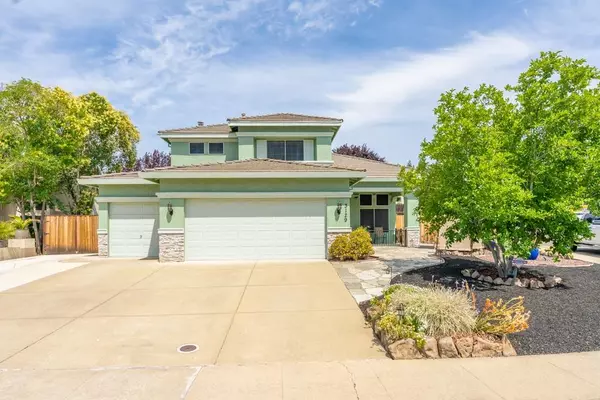$650,000
$599,800
8.4%For more information regarding the value of a property, please contact us for a free consultation.
4 Beds
3 Baths
1,974 SqFt
SOLD DATE : 07/15/2021
Key Details
Sold Price $650,000
Property Type Single Family Home
Sub Type Single Family Residence
Listing Status Sold
Purchase Type For Sale
Square Footage 1,974 sqft
Price per Sqft $329
Subdivision Stanford Ranch
MLS Listing ID 221068192
Sold Date 07/15/21
Bedrooms 4
Full Baths 3
HOA Y/N No
Originating Board MLS Metrolist
Year Built 1996
Lot Size 8,137 Sqft
Acres 0.1868
Property Description
The Christmas Light street! Original owners have meticulously maintained and cared for the home, and it is IMMACULATE! Clear Pest/Dryrot Cert. Downstairs bed/bath with 2 guest bedrooms & Master suite upstairs. Fresh paint, new carpet, and gorgeous Acacia floating wood floors. Soaring ceilings in the living/dining room. Kitchen updated with granite counter tops, refinished cabinets, and stainless appliances. Interior tastefully updated with Bali & Hunter-Douglas shades, USB outlets, whole house fan, water-heater recirculator, and LED bulbs. Bedroom interior walls are insulated for sound and energy efficiency. Exterior just painted in April, and partial new fencing installed. Multiple yard spaces perfect for quiet relaxation, or entertaining. Yard updated with dog run, RV/boat parking area, shed, insulated outlets, water feature, and low maintenance landscaping! Garage door opener only 2 years old with exterior keypad. Too much to list so tour this amazing home before it's gone
Location
State CA
County Placer
Area 12765
Direction From Hwy 65 exit to Stanford Ranch Rd, left on Sunset Blvd, right on Pebble Creek Rd, left on Strand Rd to address
Rooms
Family Room Great Room
Master Bathroom Shower Stall(s), Double Sinks, Tile, Tub, Walk-In Closet, Window
Living Room Cathedral/Vaulted
Dining Room Dining/Living Combo
Kitchen Pantry Closet, Granite Counter, Island
Interior
Interior Features Cathedral Ceiling
Heating Central
Cooling Ceiling Fan(s), Central
Flooring Carpet, Tile, Wood
Fireplaces Number 1
Fireplaces Type Family Room
Window Features Dual Pane Full
Appliance Built-In Electric Oven, Gas Cook Top, Dishwasher, Disposal, Microwave
Laundry Gas Hook-Up, Inside Room
Exterior
Exterior Feature Dog Run
Parking Features Attached, RV Possible, Garage Facing Front
Garage Spaces 3.0
Fence Back Yard
Utilities Available Public, Natural Gas Connected
Roof Type Tile
Street Surface Paved
Private Pool No
Building
Lot Description Auto Sprinkler F&R, Corner, Street Lights, Landscape Back, Landscape Front, Low Maintenance
Story 2
Foundation Concrete, Slab
Sewer In & Connected, Public Sewer
Water Public
Architectural Style Contemporary
Level or Stories Two
Schools
Elementary Schools Rocklin Unified
Middle Schools Rocklin Unified
High Schools Rocklin Unified
School District Placer
Others
Senior Community No
Tax ID 369-090-023-000
Special Listing Condition None
Read Less Info
Want to know what your home might be worth? Contact us for a FREE valuation!

Our team is ready to help you sell your home for the highest possible price ASAP

Bought with Coldwell Banker Realty
GET MORE INFORMATION
Realtors | Lic# 01985645






