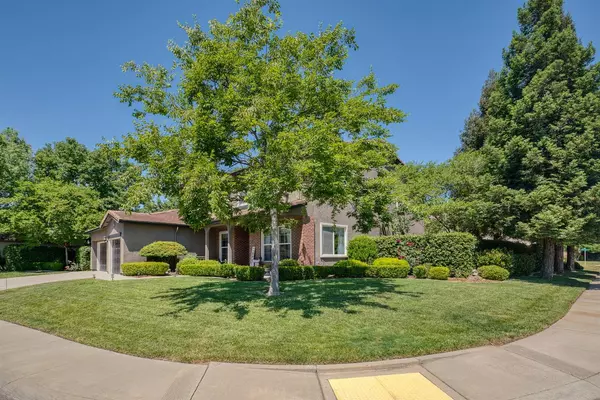$835,000
$779,000
7.2%For more information regarding the value of a property, please contact us for a free consultation.
4 Beds
3 Baths
3,274 SqFt
SOLD DATE : 07/15/2021
Key Details
Sold Price $835,000
Property Type Single Family Home
Sub Type Single Family Residence
Listing Status Sold
Purchase Type For Sale
Square Footage 3,274 sqft
Price per Sqft $255
MLS Listing ID 221051715
Sold Date 07/15/21
Bedrooms 4
Full Baths 2
HOA Y/N No
Originating Board MLS Metrolist
Year Built 2002
Lot Size 0.259 Acres
Acres 0.259
Property Description
Just in time for your very own pool parties! Don't miss this outstanding home on a spacious corner lot with a built-in swimming pool in a great part of Roseville close to schools, parks and shopping! Enjoy 4 bedrooms plus a den, 2 baths PLUS a bonus room upstairs. The master bedroom is located downstairs with access to the beautifully landscaped backyard featuring a swimming pool, garden beds and a dog run. Entertain in this open floor plan with the spacious kitchen opening up to the great room with tall ceilings. The side yard is big enough to turn into possible RV/Boat parking too! Must see!
Location
State CA
County Placer
Area 12747
Direction Baseline Road to Canyon Creek Drive to Marinette Lane to Braithwaite Street to Casterbridge Court to Goldstar Street to Cressida.
Rooms
Master Bathroom Shower Stall(s), Double Sinks, Tub, Walk-In Closet
Master Bedroom Ground Floor, Walk-In Closet, Outside Access
Living Room Great Room
Dining Room Breakfast Nook, Dining Bar, Dining/Living Combo, Formal Area
Kitchen Butlers Pantry, Ceramic Counter, Island w/Sink, Kitchen/Family Combo
Interior
Heating Central
Cooling Ceiling Fan(s), Central, MultiZone
Flooring Carpet, Tile
Fireplaces Number 1
Fireplaces Type Family Room, Wood Burning, Gas Piped
Appliance Built-In Electric Oven, Gas Cook Top, Gas Water Heater, Dishwasher, Disposal, Microwave, Plumbed For Ice Maker
Laundry Cabinets, Inside Room
Exterior
Garage Attached, Garage Door Opener, Garage Facing Front
Garage Spaces 3.0
Fence Back Yard
Pool Built-In, On Lot, Gunite Construction
Utilities Available Public, Cable Available, Internet Available
Roof Type Tile
Private Pool Yes
Building
Lot Description Auto Sprinkler F&R, Corner, Shape Regular
Story 2
Foundation Slab
Sewer In & Connected, Public Sewer
Water Public
Schools
Elementary Schools Roseville City
Middle Schools Roseville City
High Schools Roseville Joint
School District Placer
Others
Senior Community No
Tax ID 483-170-026
Special Listing Condition None
Read Less Info
Want to know what your home might be worth? Contact us for a FREE valuation!

Our team is ready to help you sell your home for the highest possible price ASAP

Bought with Jenna Ralston Real Estate
GET MORE INFORMATION

Realtors | Lic# 01985645






