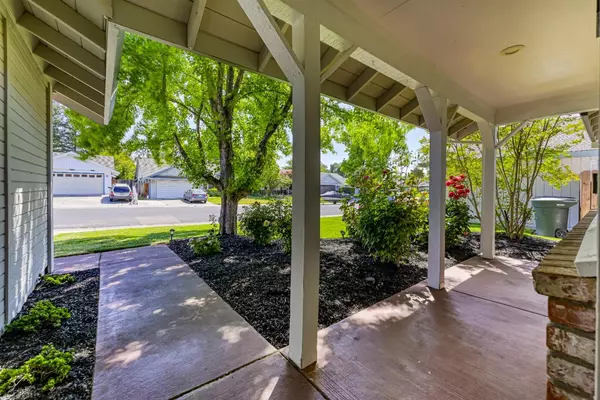$589,000
$519,000
13.5%For more information regarding the value of a property, please contact us for a free consultation.
3 Beds
2 Baths
1,553 SqFt
SOLD DATE : 07/14/2021
Key Details
Sold Price $589,000
Property Type Single Family Home
Sub Type Single Family Residence
Listing Status Sold
Purchase Type For Sale
Square Footage 1,553 sqft
Price per Sqft $379
MLS Listing ID 221041243
Sold Date 07/14/21
Bedrooms 3
Full Baths 2
HOA Y/N No
Originating Board MLS Metrolist
Year Built 1984
Lot Size 8,407 Sqft
Acres 0.193
Property Description
This is THE ONE!! Come enjoy this fully upgraded, lovingly maintained home in a prime Roseville location. The vaulted ceilings, bright open floor plan, charming brick wood burning fireplace, and tasteful updates make this home truly special. This one is MOVE IN READY with newer HVAC, whole house fan, complete kitchen and master bathroom remodel, flooring, interior paint, fixtures and so much. The kitchen features new counters, stainless appliances including a WOLF range, and double ovens. The spacious backyard includes a large shed, premium lawn for the kids, and a sitting area for summer nights. Easy access, to the freeway, parks and shopping. Look no further!!
Location
State CA
County Placer
Area 12678
Direction I-80 East, merge onto Riverside Ave, LEFT on Cirby Way, LEFT on Vernon St, RIGHT on Lyndhurst Ave
Rooms
Family Room Cathedral/Vaulted
Master Bathroom Shower Stall(s), Granite, Stone, Walk-In Closet, Window
Living Room Great Room
Dining Room Breakfast Nook, Dining/Living Combo
Kitchen Breakfast Area, Granite Counter, Kitchen/Family Combo
Interior
Interior Features Cathedral Ceiling
Heating Central, Fireplace(s)
Cooling Ceiling Fan(s), Central, Whole House Fan
Flooring Carpet, Linoleum, Tile, Wood
Fireplaces Number 1
Fireplaces Type Family Room, Wood Stove
Window Features Dual Pane Full,Window Coverings
Appliance Gas Cook Top, Dishwasher, Disposal, Microwave, Double Oven
Laundry Cabinets, Electric, Inside Room
Exterior
Garage Attached, Garage Facing Front
Garage Spaces 2.0
Fence Back Yard, Fenced
Utilities Available Public, Natural Gas Connected
Roof Type Composition
Topography Trees Few
Street Surface Paved
Private Pool No
Building
Lot Description Auto Sprinkler F&R, Landscape Back, Landscape Front
Story 1
Foundation Slab
Sewer In & Connected
Water Water District, Public
Level or Stories One
Schools
Elementary Schools Roseville City
Middle Schools Roseville City
High Schools Roseville Joint
School District Placer
Others
Senior Community No
Tax ID 472-100-015-000
Special Listing Condition None
Read Less Info
Want to know what your home might be worth? Contact us for a FREE valuation!

Our team is ready to help you sell your home for the highest possible price ASAP

Bought with Berkshire Hathaway HomeServices-Drysdale Properties
GET MORE INFORMATION

Realtors | Lic# 01985645






