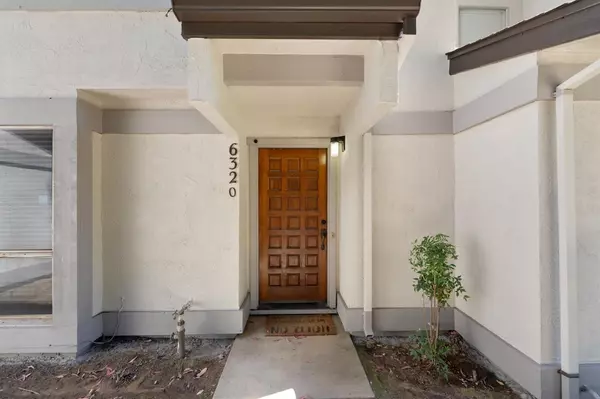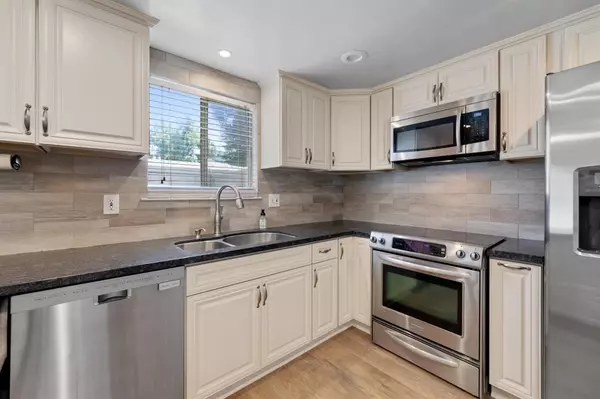$320,000
$299,900
6.7%For more information regarding the value of a property, please contact us for a free consultation.
3 Beds
2 Baths
1,283 SqFt
SOLD DATE : 07/12/2021
Key Details
Sold Price $320,000
Property Type Townhouse
Sub Type Townhouse
Listing Status Sold
Purchase Type For Sale
Square Footage 1,283 sqft
Price per Sqft $249
Subdivision Heritage Manor
MLS Listing ID 221065544
Sold Date 07/12/21
Bedrooms 3
Full Baths 2
HOA Fees $300/mo
HOA Y/N Yes
Originating Board MLS Metrolist
Year Built 1980
Lot Size 1,076 Sqft
Acres 0.0247
Property Description
You will not recognize this open concept floorplan unlike any other home in Heritage Manor. This industrial chic townhome is ready to occupy! Sellers have remodeled to stay, but plans have changed and a lucky buyer will benefit. A gleaming kitchen greats you with an oversized island, stainless steel appliances and leathered granite counter tops. Your days of no storage are over with an abundance of cabinetry to suit your needs. Upstairs laundry is convenient to the three bedrooms. Both bathrooms (half bath downstairs and full upstairs) have been remodeled with spa like details. HOA has recently painted and Air conditioner is 3 years new. This well appointed townhome is conveniently located close to transportation & amenities and has much to offer it's next owner.
Location
State CA
County Sacramento
Area 10621
Direction Auburn Blvd. to Charwood Ln to Port Gibson
Rooms
Master Bathroom Shower Stall(s)
Master Bedroom Closet
Living Room Great Room
Dining Room Space in Kitchen
Kitchen Island, Stone Counter
Interior
Heating Central
Cooling Central
Flooring Vinyl
Appliance Free Standing Refrigerator, Dishwasher, Microwave, Free Standing Electric Range
Laundry Upper Floor, Washer/Dryer Stacked Included
Exterior
Garage No Garage, Covered, Uncovered Parking Space
Carport Spaces 1
Pool Common Facility
Utilities Available Public
Amenities Available Pool, Clubhouse
Roof Type Composition
Private Pool Yes
Building
Lot Description Court
Story 2
Foundation Slab
Sewer Sewer Connected
Water Water District
Architectural Style Mediterranean
Level or Stories Two
Schools
Elementary Schools San Juan Unified
Middle Schools San Juan Unified
High Schools San Juan Unified
School District Sacramento
Others
HOA Fee Include CableTV, MaintenanceExterior, Pool
Senior Community No
Restrictions Signs,Exterior Alterations,Other
Tax ID 229-0900-055-0000
Special Listing Condition None
Read Less Info
Want to know what your home might be worth? Contact us for a FREE valuation!

Our team is ready to help you sell your home for the highest possible price ASAP

Bought with RE/MAX Gold
GET MORE INFORMATION

Realtors | Lic# 01985645






