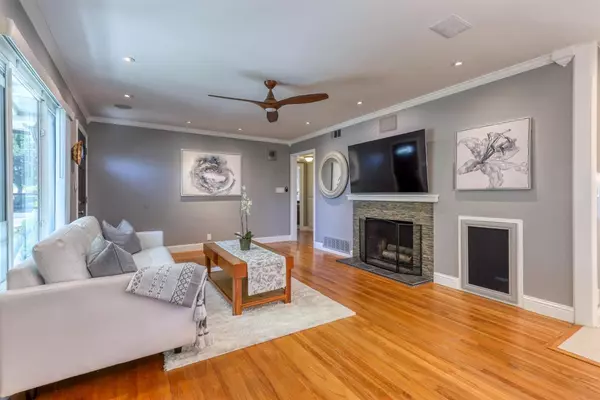$541,500
$480,000
12.8%For more information regarding the value of a property, please contact us for a free consultation.
3 Beds
2 Baths
1,176 SqFt
SOLD DATE : 07/01/2021
Key Details
Sold Price $541,500
Property Type Single Family Home
Sub Type Single Family Residence
Listing Status Sold
Purchase Type For Sale
Square Footage 1,176 sqft
Price per Sqft $460
Subdivision Arden Oaks Vista
MLS Listing ID 221052896
Sold Date 07/01/21
Bedrooms 3
Full Baths 2
HOA Y/N No
Originating Board MLS Metrolist
Year Built 1955
Lot Size 8,528 Sqft
Acres 0.1958
Property Description
Charming updated one-story home on spacious corner-lot in highly desired Garden of the Gods neighborhood. Impressive Pride of Ownership and Move-in Ready. Features original hard wood floors throughout the living areas and bedrooms. Living room includes recessed accent lighting, wood-burning fireplace and is wired for surround sound. Kitchen features granite counter tops, SS appliances, recessed lighting and access to patio. Primary bedroom has access to back yard and an updated bath with tiled flooring, shower stall and newer fixtures. Ceiling fans in all bedrooms and a whole-house fan provide comfort and reduce AC use during warm weather. The brick backyard patio is perfect for al fresco dining and casual entertaining. Beautiful mature trees and professionally landscaped. Garage has outlet for electic vehicle. Delighful shopping and fine dining are nearby at Loehmann's Plaza, Town & Country Village and The Pavlions.
Location
State CA
County Sacramento
Area 10864
Direction Property is located between Eastern Ave and Mission Ave, off of Cottage Way. From Eastern Ave, turn east on Cottage Way, turn right (south) on Ceres Way. Property is on your left, on the corner.
Rooms
Master Bathroom Shower Stall(s), Tile, Window
Master Bedroom Closet, Ground Floor, Outside Access
Living Room Great Room
Dining Room Dining/Living Combo
Kitchen Granite Counter
Interior
Heating Central, Natural Gas
Cooling Central, Whole House Fan
Flooring Tile, Wood
Fireplaces Number 1
Fireplaces Type Brick, Living Room, Wood Burning
Equipment Audio/Video Prewired
Window Features Dual Pane Full,Window Screens
Appliance Free Standing Gas Range, Gas Water Heater, Hood Over Range, Dishwasher, Disposal, Plumbed For Ice Maker
Laundry Gas Hook-Up, In Garage
Exterior
Exterior Feature Uncovered Courtyard
Garage Attached, Garage Door Opener, Interior Access
Garage Spaces 2.0
Fence Back Yard
Utilities Available Public, Cable Available, Internet Available, Natural Gas Connected
Roof Type Composition
Topography Level,Trees Few
Street Surface Paved
Porch Front Porch, Uncovered Patio
Private Pool No
Building
Lot Description Auto Sprinkler F&R, Corner, Curb(s)/Gutter(s), Garden, Landscape Back, Landscape Front
Story 1
Foundation Raised
Sewer In & Connected
Water Public
Architectural Style Contemporary
Level or Stories One
Schools
Elementary Schools San Juan Unified
Middle Schools San Juan Unified
High Schools San Juan Unified
School District Sacramento
Others
Senior Community No
Tax ID 282-0155-001-0000
Special Listing Condition None
Read Less Info
Want to know what your home might be worth? Contact us for a FREE valuation!

Our team is ready to help you sell your home for the highest possible price ASAP

Bought with Keller Williams Realty Folsom
GET MORE INFORMATION

Realtors | Lic# 01985645






