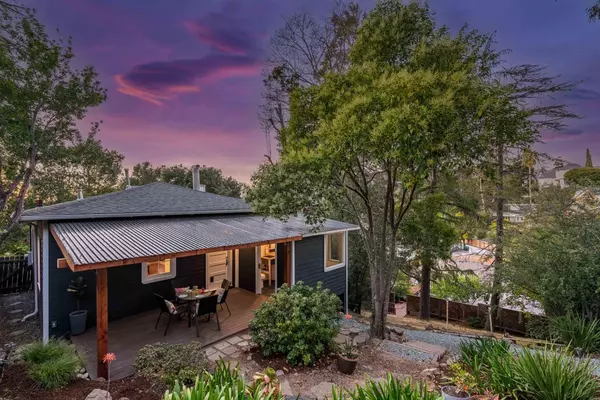$875,000
$725,000
20.7%For more information regarding the value of a property, please contact us for a free consultation.
2 Beds
1 Bath
641 SqFt
SOLD DATE : 06/27/2021
Key Details
Sold Price $875,000
Property Type Single Family Home
Sub Type Single Family Residence
Listing Status Sold
Purchase Type For Sale
Square Footage 641 sqft
Price per Sqft $1,365
Subdivision Maxwell Park
MLS Listing ID 221048675
Sold Date 06/27/21
Bedrooms 2
Full Baths 1
HOA Y/N No
Originating Board MLS Metrolist
Year Built 1909
Lot Size 5,550 Sqft
Acres 0.1274
Lot Dimensions 5550
Property Description
Privacy abounds at this Maxwell Park home, at the end of a quiet street in one of the most highly coveted Oakland neighborhoods. A new covered Redwood deck greets you as you approach this well maintained home. Hardwood floors throughout, beautiful built in shelves in the light filled living room, kitchen and two generous bedrooms, which share a bathroom. A second bathroom area ican be found in the spacious outside laundry room, just beyond the back door, off the covered rear deck. Meandering walking paths and lush landscaping lead to a truly special, Zen like studio, tucked among trees and framed by bamboo. This garden sanctuary is wired for electricity, land line, WiFi and has a Murphy bed for guests. There's more space to spread out in the finished bonus area downstairs, which doubles as a perfect gathering place with friends, a ZOOM room to work from home, or whatever strikes your fancy. This Maxwell Park Charmer is truly an amazing and special place to call home!
Location
State CA
County Alameda
Area Oakland Zip 94619
Direction High Street to Virginia to Herriott Ave.
Rooms
Basement Partial
Master Bedroom Closet, Ground Floor
Living Room Deck Attached
Dining Room Space in Kitchen
Kitchen Breakfast Area, Laminate Counter
Interior
Heating Gas, Wall Furnace
Cooling None
Flooring Wood
Appliance Free Standing Gas Range, Dishwasher
Laundry Cabinets, Laundry Closet, Dryer Included, Sink, Ground Floor, Washer Included, Inside Room
Exterior
Exterior Feature Fire Pit
Garage No Garage, Converted Garage, Uncovered Parking Spaces 2+
Fence Back Yard, Partial
Utilities Available Public, DSL Available, Internet Available, Natural Gas Connected
View Hills, Woods
Roof Type Composition
Topography Upslope
Street Surface Asphalt
Porch Front Porch, Covered Deck
Private Pool No
Building
Lot Description Auto Sprinkler F&R, Private, Dead End, Secluded, Shape Regular, Landscape Back, Landscape Front
Story 1
Foundation Raised
Sewer Sewer Connected, Public Sewer
Water Public
Architectural Style Cottage
Schools
Elementary Schools Other
Middle Schools Other
High Schools Other
School District Other
Others
Senior Community No
Tax ID 036-2451-004
Special Listing Condition None
Read Less Info
Want to know what your home might be worth? Contact us for a FREE valuation!

Our team is ready to help you sell your home for the highest possible price ASAP

Bought with Bridges 8 Real Estate
GET MORE INFORMATION

Realtors | Lic# 01985645






