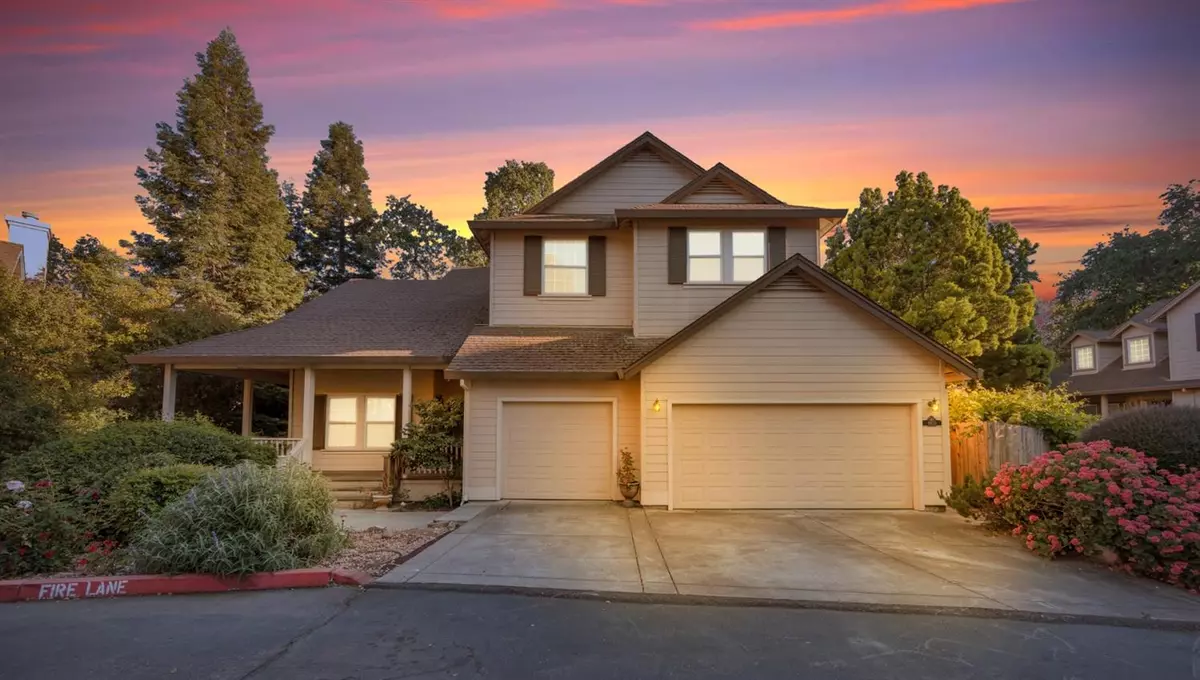$675,000
$599,999
12.5%For more information regarding the value of a property, please contact us for a free consultation.
5 Beds
3 Baths
2,391 SqFt
SOLD DATE : 06/17/2021
Key Details
Sold Price $675,000
Property Type Single Family Home
Sub Type Single Family Residence
Listing Status Sold
Purchase Type For Sale
Square Footage 2,391 sqft
Price per Sqft $282
Subdivision Sunrise Hills 02
MLS Listing ID 221051883
Sold Date 06/17/21
Bedrooms 5
Full Baths 2
HOA Fees $64/mo
HOA Y/N Yes
Originating Board MLS Metrolist
Year Built 1998
Lot Size 0.322 Acres
Acres 0.3224
Lot Dimensions 22' 20' 52' 45' 42' 63' 92' 64' 42' 36'
Property Description
Fair Oak Semi-Custom Home with Soaring 22 Feet High Ceiling, Nature Light from Tall Windows. Big Living room with cozy Fireplace, Separate Family room, Chef's Kitchen with Gas Cook top. Huge Master Bedroom with Walk in Closet in Lg Masterbath, Sunken Tub, Shower Stall, Loft area with Bookcase. Spacious Bedrooms, Laundry room. Low Maintenance in the Backyard has a Large Redwood Deck under Two Towering Oak trees. Terrific for Family Gatherings. Fair Oaks is a well established neighborhood, close to the American River and only 12 miles to Downtown Sacramento. Ideal Location, minutes to Shopping Mall, Local Eateries, Parks and Schools. Won't Last.
Location
State CA
County Sacramento
Area 10628
Direction Madison To South On Primrose Then South On Sunrise Hills Dr Thru The Gate Turn Rt To Home On Left.
Rooms
Master Bathroom Shower Stall(s), Double Sinks, Sunken Tub, Tile, Walk-In Closet, Window
Master Bedroom Sitting Area
Living Room Cathedral/Vaulted, Deck Attached
Dining Room Dining/Family Combo
Kitchen Breakfast Area, Pantry Cabinet, Kitchen/Family Combo, Tile Counter
Interior
Interior Features Cathedral Ceiling
Heating Central, Natural Gas
Cooling Ceiling Fan(s), Central
Flooring Carpet, Laminate, Tile
Fireplaces Number 1
Fireplaces Type Living Room
Window Features Dual Pane Partial
Appliance Gas Cook Top, Hood Over Range, Dishwasher, Disposal
Laundry Cabinets, Inside Room
Exterior
Garage Attached, Garage Door Opener
Garage Spaces 3.0
Fence Back Yard, Wood
Utilities Available Cable Available, Cable Connected
Amenities Available None
View Other
Roof Type Shingle
Topography Lot Grade Varies,Trees Few
Street Surface Paved,Chip And Seal
Porch Front Porch, Uncovered Deck, Uncovered Patio
Private Pool No
Building
Lot Description Auto Sprinkler F&R, Landscape Back, Landscape Front, Low Maintenance
Story 2
Foundation Raised
Builder Name Marquee Homes
Sewer Sewer Connected, In & Connected, Public Sewer
Water Public
Architectural Style Contemporary
Level or Stories Two
Schools
Elementary Schools San Juan Unified
Middle Schools Sacramento Unified
High Schools Sacramento Unified
School District Sacramento
Others
HOA Fee Include MaintenanceGrounds
Senior Community No
Tax ID 244-0420-013-0000
Special Listing Condition None
Read Less Info
Want to know what your home might be worth? Contact us for a FREE valuation!

Our team is ready to help you sell your home for the highest possible price ASAP

Bought with My Home Group Real Estate, Inc.
GET MORE INFORMATION

Realtors | Lic# 01985645






