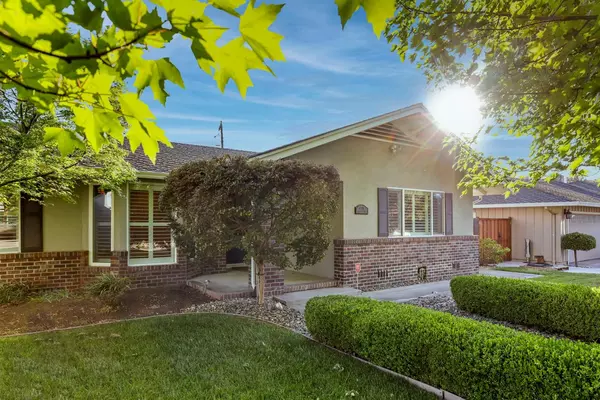$610,000
$605,250
0.8%For more information regarding the value of a property, please contact us for a free consultation.
3 Beds
2 Baths
1,934 SqFt
SOLD DATE : 06/12/2021
Key Details
Sold Price $610,000
Property Type Single Family Home
Sub Type Single Family Residence
Listing Status Sold
Purchase Type For Sale
Square Footage 1,934 sqft
Price per Sqft $315
MLS Listing ID 221046818
Sold Date 06/12/21
Bedrooms 3
Full Baths 2
HOA Y/N No
Originating Board MLS Metrolist
Year Built 1965
Lot Size 0.264 Acres
Acres 0.264
Property Description
Nestled just a few blocks from the Stockton Golf and Country Club and a block from the San Joaquin River, this stunning ranch style 3 bedroom, 2 bath home offers everything you're looking for. Granite counter tops, a farmhouse sink and high end gas appliances provide everything a creative chef is looking for. An open floor plan between the kitchen and family room offers a great opportunity for seamless entertaining while the fireplace creates a cozy ambiance. Hardwood floors and crown molding throughout are highlighted by an abundance of natural light and accentuate the simple charm of this amazing home. Cool off on those warm summer days in the gorgeous pool and spa and enjoy the evening on the covered patio sipping your favorite beverage surrounded by the beauty of a well manicured mature landscape. This backyard is the perfect oasis to relax and unwind in.
Location
State CA
County San Joaquin
Area 20701
Direction Head West on Country Club Blvd toward Plymouth Road. Turn Right onto Rainier Avenue. Rainier Avenue turns left and becomes River Drive. Continue onto Fairway Drive for 0.2 miles. Turn right onto W. Oakridge Way. House is on the left.
Rooms
Family Room Sunken
Master Bathroom Shower Stall(s), Double Sinks, Granite, Tile, Window
Master Bedroom Closet, Ground Floor, Walk-In Closet
Living Room View
Dining Room Breakfast Nook, Dining/Family Combo
Kitchen Breakfast Area, Pantry Closet, Granite Counter, Kitchen/Family Combo
Interior
Heating Central, Fireplace(s)
Cooling Ceiling Fan(s), Central
Flooring Carpet, Tile, Wood
Fireplaces Number 2
Fireplaces Type Brick, Dining Room, Family Room
Equipment Audio/Video Prewired
Window Features Bay Window(s),Dual Pane Full,Window Coverings,Window Screens
Appliance Built-In Gas Oven, Built-In Gas Range, Gas Water Heater, Hood Over Range, Dishwasher, Disposal, Microwave, ENERGY STAR Qualified Appliances
Laundry Cabinets, Laundry Closet, Gas Hook-Up
Exterior
Parking Features Attached, Garage Facing Front
Garage Spaces 2.0
Fence Back Yard, Wood
Pool Built-In, Pool/Spa Combo, Gunite Construction
Utilities Available Public, Cable Available, Internet Available
Roof Type Composition
Topography Level,Trees Many
Street Surface Asphalt,Paved
Porch Covered Patio, Uncovered Patio
Private Pool Yes
Building
Lot Description Auto Sprinkler F&R, Navigable Waterway, Curb(s)/Gutter(s), Street Lights, Landscape Back, Landscape Front
Story 1
Foundation Slab
Sewer Public Sewer
Water Public
Architectural Style Ranch
Level or Stories One
Schools
Elementary Schools Stockton Unified
Middle Schools Stockton Unified
High Schools Stockton Unified
School District San Joaquin
Others
Senior Community No
Tax ID 109-030-12
Special Listing Condition Successor Trustee Sale
Pets Allowed Yes
Read Less Info
Want to know what your home might be worth? Contact us for a FREE valuation!

Our team is ready to help you sell your home for the highest possible price ASAP

Bought with Village Realty Group
GET MORE INFORMATION
Realtors | Lic# 01985645






