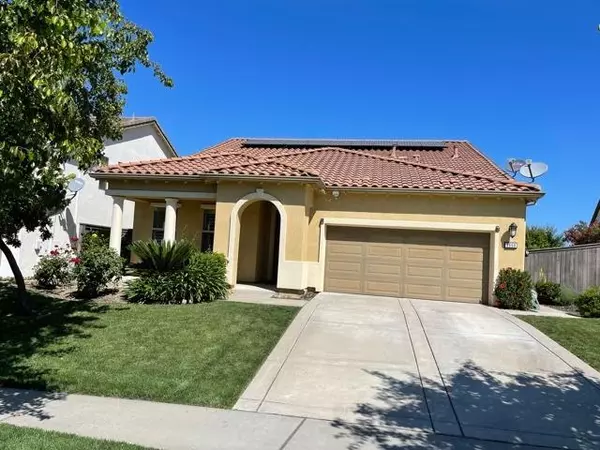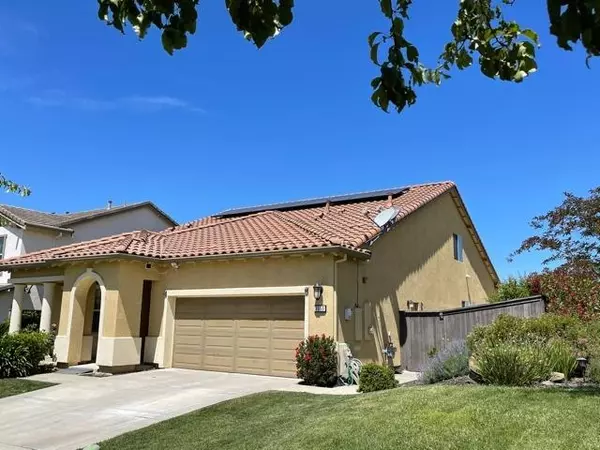$680,000
$675,000
0.7%For more information regarding the value of a property, please contact us for a free consultation.
3 Beds
3 Baths
2,404 SqFt
SOLD DATE : 06/10/2021
Key Details
Sold Price $680,000
Property Type Single Family Home
Sub Type Single Family Residence
Listing Status Sold
Purchase Type For Sale
Square Footage 2,404 sqft
Price per Sqft $282
Subdivision West Valley Village
MLS Listing ID 221052416
Sold Date 06/10/21
Bedrooms 3
Full Baths 3
HOA Fees $138/mo
HOA Y/N Yes
Originating Board MLS Metrolist
Year Built 2013
Lot Size 6,534 Sqft
Acres 0.15
Property Description
A beautiful home with fabulous upgrades and OWNED SOLAR in the highly desired gated Blackstone Community. Downstairs master suite with large master bath, walk in closet, large tub and separate shower, double sinks and granite countertops. 2nd bedroom and full bath on main floor. Great room concept, perfect for entertaining. Upstairs includes an open loft, a large bedroom and full bath. Plantation shutters throughout. The low maintenance back patio includes an electric awning, built in sink and a fabulous view of the surrounding hills (no homes behind you). For the Gardeners - The side yard has 3 raised bed garden areas and a lemon, apple, grapefruit and pomegranate tree. Enjoy the beautiful Blackstone Clubhouse and recreation area that includes 2 pools, spa, gazebo and lawn areas. Clubhouse, work out area and a large room that can be rented for events. INVESTORS - LOOKING FOR AN UPSCALE INVESTMENT PROPERTY? Currently a rental with great tenants.
Location
State CA
County El Dorado
Area 12602
Direction From Highway 50 take Latrobe Road, left on Clubview Drive, left on Blackstone Pkwy. left on Rosecrest, enter gate code, continue to address.
Rooms
Master Bathroom Shower Stall(s), Double Sinks, Soaking Tub, Granite, Walk-In Closet, Window
Master Bedroom Ground Floor
Living Room Great Room
Dining Room Formal Area
Kitchen Pantry Cabinet, Granite Counter, Island w/Sink
Interior
Heating Central, Gas
Cooling Ceiling Fan(s), Central
Flooring Carpet, Tile, Wood
Window Features Dual Pane Full
Appliance Free Standing Gas Range, Hood Over Range, Dishwasher, Disposal, Microwave, Double Oven, Plumbed For Ice Maker
Laundry Ground Floor, Hookups Only, Inside Room
Exterior
Garage Attached, Garage Door Opener, Garage Facing Front
Garage Spaces 2.0
Utilities Available Public
Amenities Available Barbeque, Pool, Recreation Facilities, Exercise Room, Spa/Hot Tub
View Hills
Roof Type Tile
Topography Level
Street Surface Paved
Porch Uncovered Patio
Private Pool No
Building
Lot Description Auto Sprinkler F&R, Curb(s)/Gutter(s), Gated Community, Greenbelt, Street Lights, Landscape Front
Story 2
Foundation Slab
Sewer In & Connected, Public Sewer
Water Public
Level or Stories Two
Schools
Elementary Schools Buckeye Union
Middle Schools Buckeye Union
High Schools El Dorado Union High
School District El Dorado
Others
HOA Fee Include Pool
Senior Community No
Tax ID 118-380-017-000
Special Listing Condition None
Read Less Info
Want to know what your home might be worth? Contact us for a FREE valuation!

Our team is ready to help you sell your home for the highest possible price ASAP

Bought with Property Plus Solution, Inc.
GET MORE INFORMATION

Realtors | Lic# 01985645






