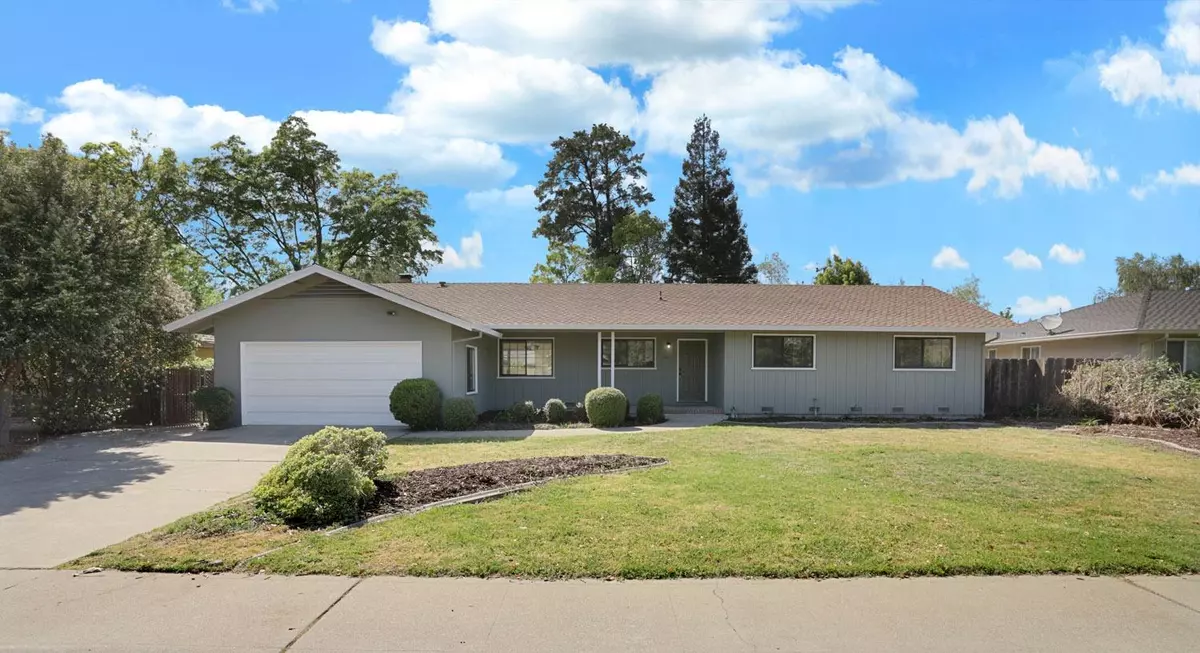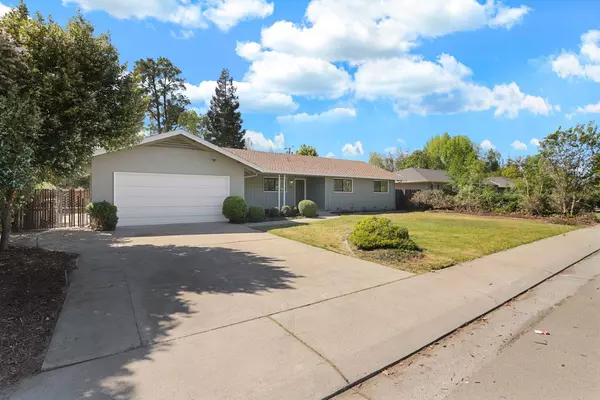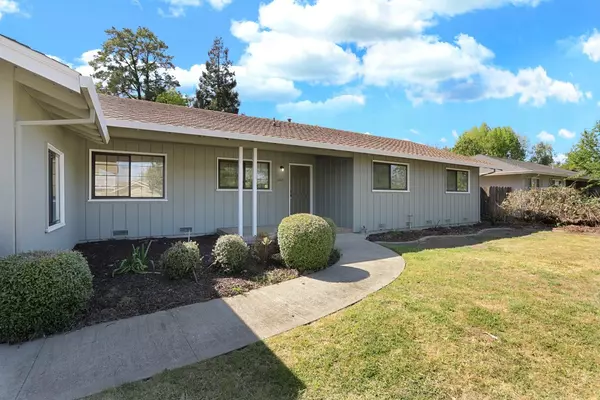$481,000
$475,000
1.3%For more information regarding the value of a property, please contact us for a free consultation.
3 Beds
2 Baths
1,547 SqFt
SOLD DATE : 06/04/2021
Key Details
Sold Price $481,000
Property Type Single Family Home
Sub Type Single Family Residence
Listing Status Sold
Purchase Type For Sale
Square Footage 1,547 sqft
Price per Sqft $310
MLS Listing ID 221034003
Sold Date 06/04/21
Bedrooms 3
Full Baths 2
HOA Fees $25/ann
HOA Y/N Yes
Originating Board MLS Metrolist
Year Built 1962
Lot Size 9,679 Sqft
Acres 0.2222
Property Description
Absolutely stunning Lincoln Village West home! Pull up to this amazing property where the gorgeous front porch overlooks the vast sized front yard. Enter through the front door into the formal living room where the floor to ceiling glass doors open up the incredible backyard. The dazzling kitchen showcases bright white cabinets, new stainless steel appliances, stylish new counters and backsplash and can lighting. The dining area overlooks the room family room with cozy fireplace and more views of the backyard. Down the hall you will find the superb bedrooms and baths. The master is truly gorgeous with an abundance of natural light, the bath hosts double sinks, updated shower stall and a great amount of storage. The backyard is a showstopper with a boundless sized patio, sparkling built in pool, grass area, pond and some newer fencing. This is the perfect space to entertain and relax for the summer. This is one opportunity you don't want to miss!
Location
State CA
County San Joaquin
Area 20703
Direction Highway I5, Exit Benjamin Holt and head West, South on Herndon.
Rooms
Master Bathroom Shower Stall(s), Double Sinks, Tile, Window
Master Bedroom Closet, Outside Access
Living Room Other
Dining Room Space in Kitchen
Kitchen Pantry Cabinet, Stone Counter
Interior
Heating Central
Cooling Ceiling Fan(s), Central
Flooring Carpet, Laminate, Tile
Fireplaces Number 1
Fireplaces Type Family Room
Appliance Built-In Electric Oven, Dishwasher, Electric Cook Top
Laundry In Garage
Exterior
Parking Features Attached, Garage Facing Front
Garage Spaces 2.0
Fence Back Yard
Pool Built-In, On Lot
Utilities Available Public
Amenities Available Pool
Roof Type Composition
Private Pool Yes
Building
Lot Description Shape Regular
Story 1
Foundation Raised
Sewer In & Connected
Water Public
Architectural Style Ranch
Schools
Elementary Schools Lincoln Unified
Middle Schools Lincoln Unified
High Schools Lincoln Unified
School District San Joaquin
Others
HOA Fee Include Pool
Senior Community No
Tax ID 100-250-06
Special Listing Condition None
Read Less Info
Want to know what your home might be worth? Contact us for a FREE valuation!

Our team is ready to help you sell your home for the highest possible price ASAP

Bought with Keller Williams Rlty East Bay
GET MORE INFORMATION
Realtors | Lic# 01985645






