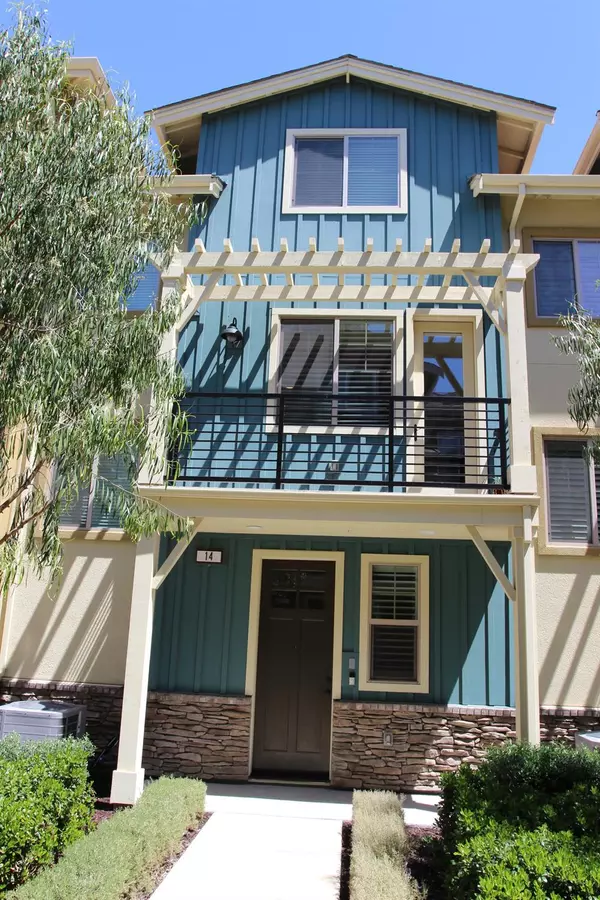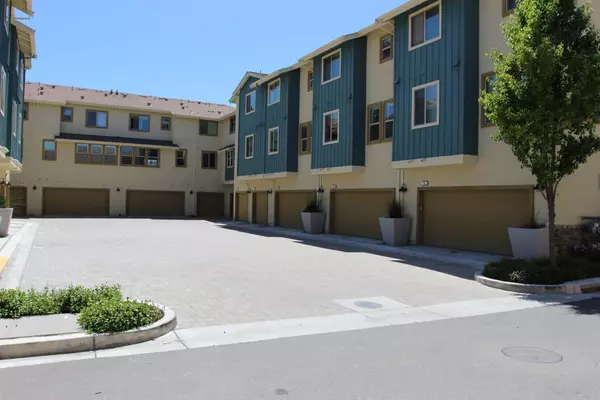$788,000
$740,000
6.5%For more information regarding the value of a property, please contact us for a free consultation.
2 Beds
3 Baths
1,254 SqFt
SOLD DATE : 06/04/2021
Key Details
Sold Price $788,000
Property Type Townhouse
Sub Type Townhouse
Listing Status Sold
Purchase Type For Sale
Square Footage 1,254 sqft
Price per Sqft $628
MLS Listing ID 221046019
Sold Date 06/04/21
Bedrooms 2
Full Baths 2
HOA Fees $357/mo
HOA Y/N Yes
Originating Board MLS Metrolist
Year Built 2016
Lot Size 0.425 Acres
Acres 0.4247
Lot Dimensions All Common Areas
Property Description
Sophisticated 3 story home located in the desirable Sage Community. Resort Style Living at Its Best! The home faces a picturesque walkway with an abundance of parking nearby. Plenty of natural light and beautiful shutters! Living area features engineered wood floors & has an open concept. Gourmet Kitchen features stainless steel appliances, stunning granite countertops and flat tile backsplash. A large breakfast bar or serving counter. The kitchen opens to a roomy eating area and family room. Stunning Clubhouse, fitness center, BBQ, Kitchen area, cabanas, outdoor fireplace, bocce, table tennis, pool, 2 in-ground spas, community garden & park. The home is located in close proximity to the Outlet Mall & Costco. Easy access to the freeway!
Location
State CA
County Alameda
Area Livermore
Direction Portola Ave. to Tranquility Circle to Fennel Way to Basswood Common.
Rooms
Master Bathroom Shower Stall(s), Double Sinks, Fiberglass, Tile, Marble
Master Bedroom Walk-In Closet
Living Room Great Room
Dining Room Dining Bar, Dining/Living Combo
Kitchen Pantry Cabinet, Granite Counter
Interior
Interior Features Formal Entry
Heating Central, Natural Gas
Cooling Central
Flooring Carpet, Laminate, Tile, Wood
Equipment Audio/Video Prewired, Water Cond Equipment Owned, Water Filter System
Window Features Dual Pane Full,Window Coverings,Window Screens
Appliance Built-In Electric Oven, Built-In Gas Range, Dishwasher, Disposal, Microwave, Tankless Water Heater
Laundry Laundry Closet, Stacked Only, Upper Floor
Exterior
Garage Attached, Garage Door Opener, Garage Facing Rear, Guest Parking Available
Garage Spaces 2.0
Pool Common Facility
Utilities Available Public, Underground Utilities, Internet Available, Natural Gas Connected
Amenities Available Clubhouse, Gym
Roof Type Shingle,Composition
Topography Level
Street Surface Paved
Private Pool Yes
Building
Lot Description Curb(s)/Gutter(s), Other
Story 3
Foundation Slab
Sewer Sewer in Street, In & Connected, Public Sewer
Water Treatment Equipment, Public
Level or Stories ThreeOrMore
Schools
Elementary Schools Other
Middle Schools Other
High Schools Other
School District Alameda
Others
Senior Community No
Restrictions Signs,Parking
Tax ID 9030-0151-15
Special Listing Condition None
Read Less Info
Want to know what your home might be worth? Contact us for a FREE valuation!

Our team is ready to help you sell your home for the highest possible price ASAP

Bought with Compass
GET MORE INFORMATION

Realtors | Lic# 01985645






