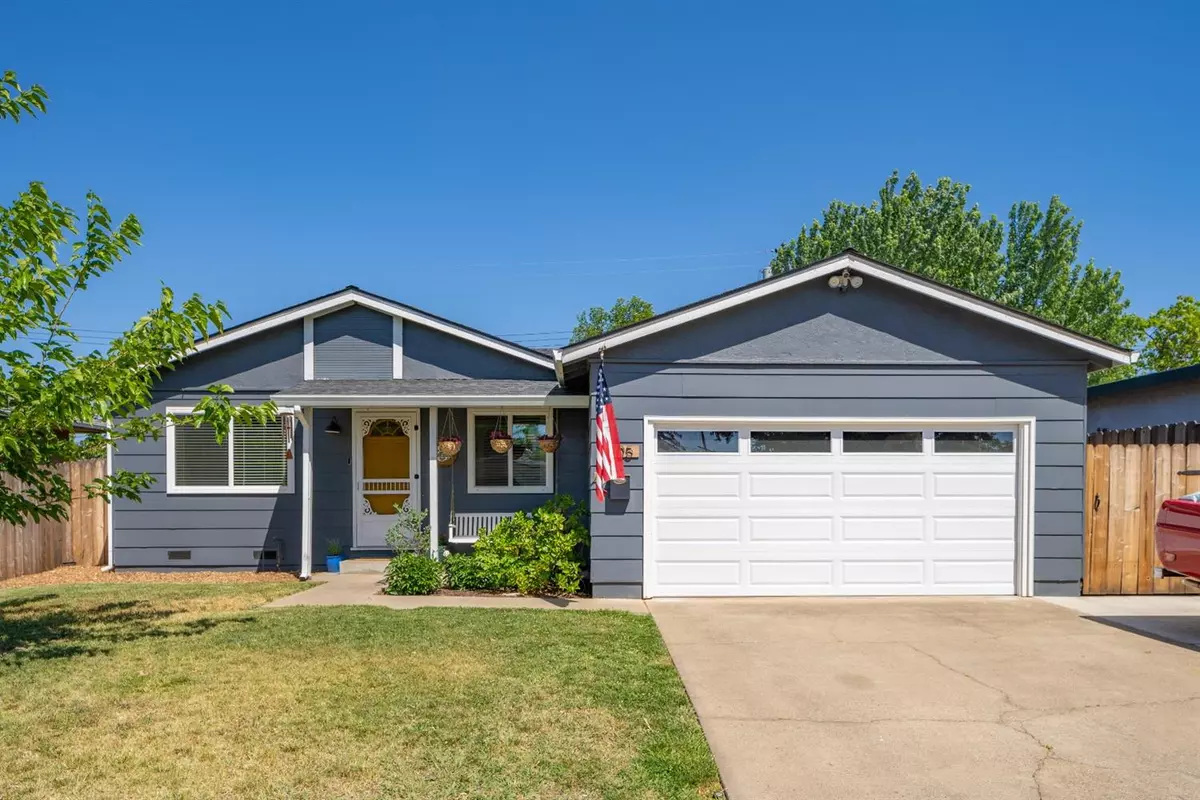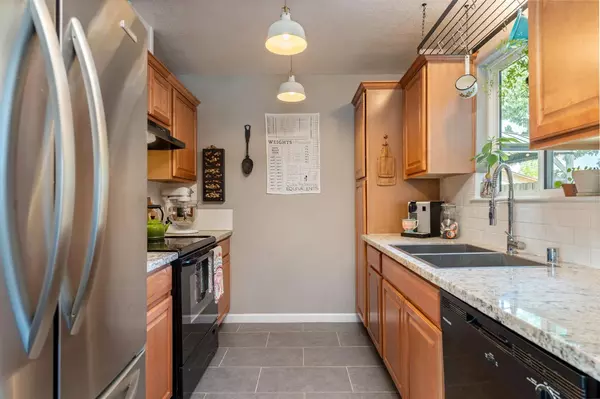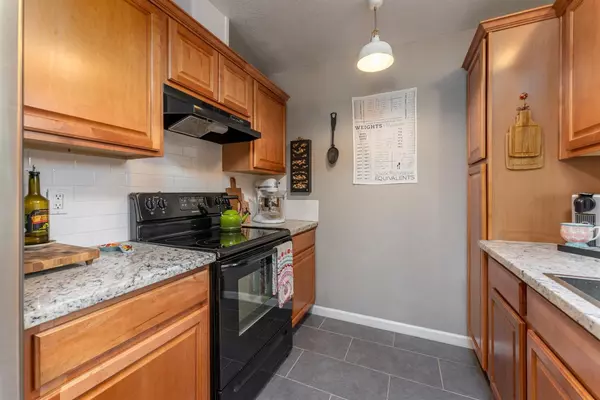$419,000
$395,000
6.1%For more information regarding the value of a property, please contact us for a free consultation.
3 Beds
1 Bath
960 SqFt
SOLD DATE : 06/03/2021
Key Details
Sold Price $419,000
Property Type Single Family Home
Sub Type Single Family Residence
Listing Status Sold
Purchase Type For Sale
Square Footage 960 sqft
Price per Sqft $436
MLS Listing ID 221044841
Sold Date 06/03/21
Bedrooms 3
Full Baths 1
HOA Y/N No
Originating Board MLS Metrolist
Year Built 1965
Lot Size 5,205 Sqft
Acres 0.1195
Property Description
Updated throughout, Move in ready & Charming! This home is picture perfect with 3 bedrooms, 1 bathroom, a 2 car garage, plus an extra wide driveway. Inside the home there is a quality kitchen, a sliding barn door, a ship lap wall, stylish tile and wood floors, updated LED can lights & fixtures, a custom door with chevron pattern, as well as new trim & moldings throughout. The new insulated garage door, water heater and HVAC were recently replaced and the HVAC is still under warranty. Outside in the front is a covered porch with swing and in the back yard there is a covered composite deck, new concrete patio, dog run, beautiful trellis, possible garden area, fruit tree and nice play space for kids. Plus there is reinforced fencing around the property for safety. And, finally the fresh paint inside and out make this home as move-in ready as it gets!
Location
State CA
County Placer
Area 12678
Direction I80, to Douglas Blvd exit, head west, turn right on Oak St, left on Washington Blvd, left on Church St, right on Atkinson St, left on Hickory St, right on Brentwood to PIQ
Rooms
Master Bedroom Closet
Living Room Great Room
Dining Room Dining/Living Combo
Kitchen Pantry Cabinet, Granite Counter
Interior
Heating Central, Gas
Cooling Ceiling Fan(s), Central
Flooring Carpet, Tile, Wood
Window Features Dual Pane Partial,Window Coverings,Window Screens
Appliance Hood Over Range, Dishwasher, Disposal, Self/Cont Clean Oven, Free Standing Electric Oven, Free Standing Electric Range
Laundry Gas Hook-Up, Hookups Only, Inside Area
Exterior
Exterior Feature Dog Run
Garage Attached, Garage Door Opener, Garage Facing Front
Garage Spaces 2.0
Fence Back Yard, Vinyl, Wood
Utilities Available Natural Gas Connected
Roof Type Composition
Topography Level
Street Surface Asphalt
Porch Covered Patio
Private Pool No
Building
Lot Description Auto Sprinkler Front, Grass Artificial, Landscape Back, Landscape Front
Story 1
Foundation Raised
Sewer Sewer Connected
Water Meter on Site
Architectural Style Colonial
Schools
Elementary Schools Roseville City
Middle Schools Roseville City
High Schools Roseville Joint
School District Placer
Others
Senior Community No
Tax ID 012-063-004-000
Special Listing Condition None
Read Less Info
Want to know what your home might be worth? Contact us for a FREE valuation!

Our team is ready to help you sell your home for the highest possible price ASAP

Bought with Realty One Group Complete
GET MORE INFORMATION

Realtors | Lic# 01985645






