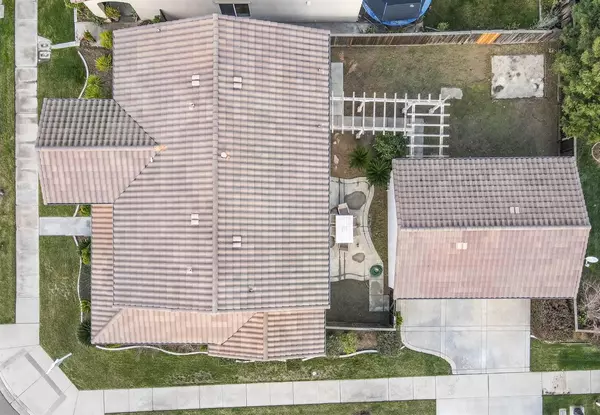$560,000
$549,999
1.8%For more information regarding the value of a property, please contact us for a free consultation.
3 Beds
3 Baths
3,100 SqFt
SOLD DATE : 05/24/2021
Key Details
Sold Price $560,000
Property Type Single Family Home
Sub Type Single Family Residence
Listing Status Sold
Purchase Type For Sale
Square Footage 3,100 sqft
Price per Sqft $180
MLS Listing ID 221003924
Sold Date 05/24/21
Bedrooms 3
Full Baths 2
HOA Y/N No
Originating Board MLS Metrolist
Year Built 2005
Lot Size 7,767 Sqft
Acres 0.1783
Property Description
Fall in love with this stunning home in the desired Bridle Ridge neighborhood in Oakdale. If you are looking for an impeccably well maintained & completely move in ready house, you have found the one! This 3,100sqft offers 3(4) bedrooms, 3 baths along with an open concept living room and dining room. This home offers laminate & tile flooring through-out, the kitchen is a chef's dream with ample space providing plenty of room for all your family & guests. Also sitting on a corner lot with plenty of parking and a detached 3 car garage will grant plenty of room for your vehicles. Move in and immediately enjoy all this beautiful home has to offer! Don't miss this great opportunity.
Location
State CA
County Stanislaus
Area 20202
Direction Turn right onto CA-108 E,Turn right onto S Willowood Dr,At the traffic circle, continue straight to stay on S Willowood Dr,Turn left onto Calumet Way,Turn left onto 3 Chimneys Way.
Rooms
Master Bathroom Shower Stall(s), Double Sinks, Tile, Walk-In Closet
Master Bedroom Walk-In Closet
Living Room Great Room
Dining Room Dining/Family Combo
Kitchen Stone Counter, Island w/Sink, Kitchen/Family Combo
Interior
Heating Central
Cooling Central
Flooring Carpet, Laminate, Tile
Fireplaces Number 1
Fireplaces Type Family Room
Appliance Dishwasher
Laundry Cabinets, Chute, Sink, Inside Area
Exterior
Garage Detached, Garage Door Opener, Garage Facing Side
Garage Spaces 3.0
Utilities Available Public
Roof Type Spanish Tile
Private Pool No
Building
Lot Description Auto Sprinkler F&R, Corner, Storm Drain, Street Lights
Story 2
Foundation Concrete, Slab
Sewer In & Connected
Water Meter on Site
Schools
Elementary Schools Oakdale Joint
Middle Schools Oakdale Joint
High Schools Oakdale Joint
School District Stanislaus
Others
Senior Community No
Tax ID 063-058-061-000
Special Listing Condition None
Read Less Info
Want to know what your home might be worth? Contact us for a FREE valuation!

Our team is ready to help you sell your home for the highest possible price ASAP

Bought with RE/MAX Executive
GET MORE INFORMATION

Realtors | Lic# 01985645






