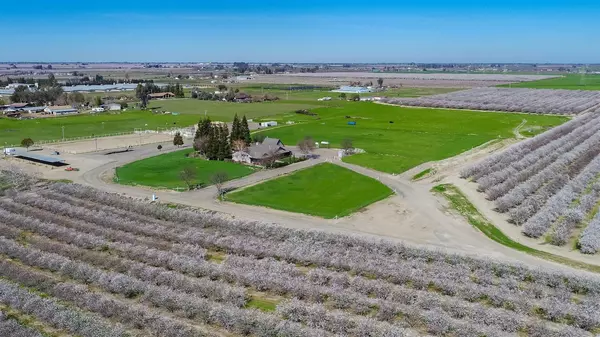$1,100,000
$1,199,000
8.3%For more information regarding the value of a property, please contact us for a free consultation.
6 Beds
5 Baths
2,640 SqFt
SOLD DATE : 05/18/2021
Key Details
Sold Price $1,100,000
Property Type Single Family Home
Sub Type Single Family Residence
Listing Status Sold
Purchase Type For Sale
Square Footage 2,640 sqft
Price per Sqft $416
MLS Listing ID 20061332
Sold Date 05/18/21
Bedrooms 6
Full Baths 4
HOA Y/N No
Originating Board MLS Metrolist
Year Built 2005
Lot Size 10.810 Acres
Acres 10.81
Property Description
Gorgeous, private, ranch pkg w/breathtaking views of the sierras. Almost 11 ac. w/a beautiful, updated, lg. home, sep. guest ensuite, bath & it's own prvt relaxing deck. OID Dist water + 500ft well! The very cust cowboy bar-game rm could be multi-fam-must see! Amenities incl 1-30x60 shop, 1-35x40 shop w/24x40 covered area, 5-pipe pens next to the 150x240 lighted arena, 20x130 shed row equipt storage, 1-28x18 equipt. strg, & sev. pastures w/non-climb fencing. Plant it-Seller will remove all pipe structures. Wmson Act for tax savings & good, deep well. The Mrs. will appreciate the excell. floor plan of the custom home. The Master ensuite tucked away by itself- Walk in closet 4 her & 2 closets 4 him- Slate bath has jetted tub, lg shower w/dual heads. Stubbed outside for a prvt spa. The Granite/Quartz kitchen is open to the cozy dining rm w/fireplace & great room. All w/cust. western stained cement flooring. Nice, lg office-run your business at home! A second 10 ac avail. next for $349,9
Location
State CA
County Stanislaus
Area 20204
Direction Clairbel East to Ellenwood. Property down on the right. Property sits back down driveway. Please DO NOT TRESPASS.
Rooms
Family Room Other
Master Bathroom Jetted Tub, Multiple Shower Heads
Master Bedroom Closet, Walk-In Closet
Living Room Other
Dining Room Breakfast Nook, Formal Room, Dining Bar
Kitchen Pantry Closet, Granite Counter, Stone Counter
Interior
Heating Central, Fireplace Insert
Cooling Ceiling Fan(s), Central
Flooring Carpet, Concrete
Fireplaces Number 1
Fireplaces Type Dining Room
Window Features Dual Pane Full
Appliance Gas Cook Top, Dishwasher, Disposal
Laundry Inside Area
Exterior
Exterior Feature Dog Run
Garage Boat Storage, RV Storage, Other
Garage Spaces 2.0
Utilities Available Other
Roof Type Composition
Topography Snow Line Below,Trees Many
Street Surface Gravel
Porch Uncovered Deck, Uncovered Patio
Private Pool No
Building
Lot Description Auto Sprinkler F&R, Dead End, Landscape Back, Landscape Front, See Remarks, Low Maintenance
Story 1
Foundation SeeRemarks
Sewer In & Connected, Septic System
Water Well
Architectural Style Ranch
Schools
Elementary Schools Oakdale Joint
Middle Schools Oakdale Joint
High Schools Oakdale Joint
School District Stanislaus
Others
Senior Community No
Tax ID 015-014-034-000
Special Listing Condition None
Read Less Info
Want to know what your home might be worth? Contact us for a FREE valuation!

Our team is ready to help you sell your home for the highest possible price ASAP

Bought with J.Peter Realtors
GET MORE INFORMATION

Realtors | Lic# 01985645






