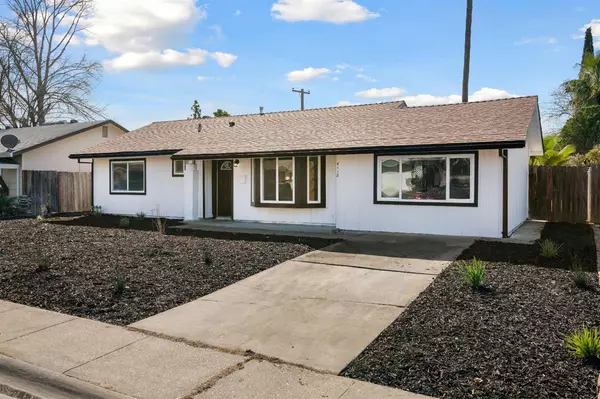$340,000
$330,000
3.0%For more information regarding the value of a property, please contact us for a free consultation.
3 Beds
1 Bath
1,020 SqFt
SOLD DATE : 05/15/2021
Key Details
Sold Price $340,000
Property Type Single Family Home
Sub Type Single Family Residence
Listing Status Sold
Purchase Type For Sale
Square Footage 1,020 sqft
Price per Sqft $333
MLS Listing ID 221013647
Sold Date 05/15/21
Bedrooms 3
Full Baths 1
HOA Y/N No
Originating Board MLS Metrolist
Year Built 1960
Lot Size 6,534 Sqft
Acres 0.15
Lot Dimensions javascript://void(0)
Property Description
Welcome to 4118 Painter Way! This home has it all! From a new roof, and furnace to it being a fully renovated house. This Beautifully updated home features expansive windows throughout the house! A beautifully updated kitchen with granite counter tops, new cabinets & stainless steel appliances. New Laminate floors throughout the house, and a beautifully updated bathroom. Plenty of space, great floor plan, and a large backyard that's perfect for entertaining. Just minutes away from neighborhood parks, schools, shopping and easy freeway access. Definitely a must see!
Location
State CA
County Sacramento
Area 10660
Direction I80 to Elkhorn Blvd exit, L onto Larchmont Drive, L onto Painter Way to home on right.
Rooms
Living Room Great Room
Dining Room Space in Kitchen
Kitchen Granite Counter
Interior
Heating Gas, Natural Gas
Cooling Central
Flooring Laminate
Appliance Free Standing Gas Oven, Free Standing Gas Range, Gas Water Heater, Hood Over Range, Dishwasher, Disposal
Laundry Inside Area
Exterior
Garage No Garage, Uncovered Parking Space
Utilities Available Public
Roof Type Composition
Private Pool No
Building
Lot Description Landscape Front, Other, Low Maintenance
Story 1
Foundation Concrete, Slab
Sewer In & Connected
Water Public
Level or Stories One
Schools
Elementary Schools Twin Rivers Unified
Middle Schools Twin Rivers Unified
High Schools Twin Rivers Unified
School District Sacramento
Others
Senior Community No
Tax ID 200-0163-008-0000
Special Listing Condition None
Read Less Info
Want to know what your home might be worth? Contact us for a FREE valuation!

Our team is ready to help you sell your home for the highest possible price ASAP

Bought with Realty World - Lacy & Spadoni Inc.
GET MORE INFORMATION

Realtors | Lic# 01985645






