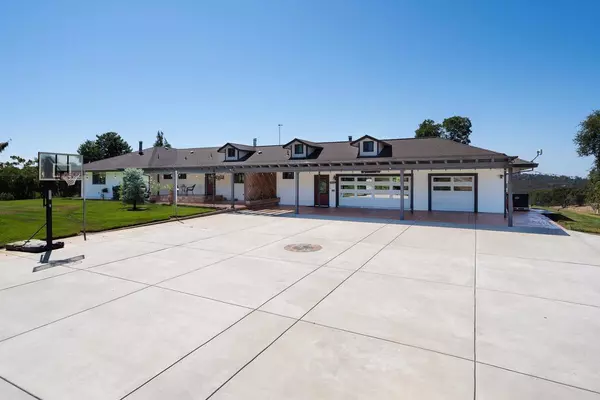$1,516,875
$1,600,000
5.2%For more information regarding the value of a property, please contact us for a free consultation.
3 Beds
3 Baths
2,361 SqFt
SOLD DATE : 05/10/2021
Key Details
Sold Price $1,516,875
Property Type Single Family Home
Sub Type Single Family Residence
Listing Status Sold
Purchase Type For Sale
Square Footage 2,361 sqft
Price per Sqft $642
MLS Listing ID 20022560
Sold Date 05/10/21
Bedrooms 3
Full Baths 2
HOA Y/N No
Originating Board MLS Metrolist
Year Built 1984
Lot Size 33.270 Acres
Acres 33.27
Property Description
HUGE PRICE REDUCTION! Live the vineyard lifestyle in the beautiful Shenandoah Valley of the Amador County wine region! Very private, secluded property providing the ultimate in sustainability. Raise cattle, poultry, fruits and vegetables on this beautiful property. Recently remodeled home with large, well equipped kitchen and spacious living areas. Beautiful park-like back yard area complete with pergola, fire pit and container pool. Meticulously maintained vineyard featuring old vine Zinfandel, Barbera, Sauvingon Blanc, Vementino, Grenache. Mouvedra, Petit Sirah and port varietals. The property also includes a young olive orchard. 3200 +/- sq. ft. winery building with crush pad and expandable refrigerated cellar room. Expandable solar power system provides power to home and irrigation system. Winery equipment is NOW INCLUDED! Equipment list is available on request! Be sure to take the drone video tour. Seller financing available!
Location
State CA
County Amador
Area 22004
Direction Take Shenandoah Rd. to Bell Rd. to Valley Dr. (1st left) to address (4th driveway past TKC Winery) on right.
Rooms
Basement Partial
Master Bathroom Shower Stall(s), Double Sinks, Stone, Tub
Master Bedroom Ground Floor, Walk-In Closet
Living Room Cathedral/Vaulted
Dining Room Dining Bar, Dining/Family Combo
Kitchen Other Counter, Island, Kitchen/Family Combo
Interior
Heating Propane, Central, Wood Stove
Cooling Central
Flooring Bamboo, Carpet, Tile
Equipment Home Theater Equipment, Audio/Video Prewired
Appliance Built-In Electric Oven, Free Standing Refrigerator, Gas Water Heater, Dishwasher, Disposal, Plumbed For Ice Maker, Electric Cook Top
Laundry Gas Hook-Up, Inside Room
Exterior
Exterior Feature Uncovered Courtyard, Fire Pit
Garage RV Access, Garage Door Opener, Garage Facing Front, Uncovered Parking Spaces 2+, Guest Parking Available
Garage Spaces 3.0
Fence Front Yard
Pool Built-In, On Lot, See Remarks
Utilities Available Propane Tank Owned, Solar, Dish Antenna
Roof Type Tile
Topography Snow Line Below,Lot Grade Varies,Trees Few
Street Surface Gravel
Porch Front Porch, Covered Patio, Uncovered Patio
Private Pool Yes
Building
Lot Description Auto Sprinkler F&R, Shape Regular, Landscape Back, Landscape Front
Story 1
Foundation PillarPostPier
Sewer Septic Connected, Septic System
Water Treatment Equipment, Well
Architectural Style Ranch, Contemporary
Schools
Elementary Schools Amador Unified
Middle Schools Amador Unified
High Schools Amador Unified
School District Amador
Others
Senior Community No
Tax ID 007-040-037-000
Special Listing Condition None
Read Less Info
Want to know what your home might be worth? Contact us for a FREE valuation!

Our team is ready to help you sell your home for the highest possible price ASAP

Bought with Sierra Gold Realty
GET MORE INFORMATION

Realtors | Lic# 01985645






