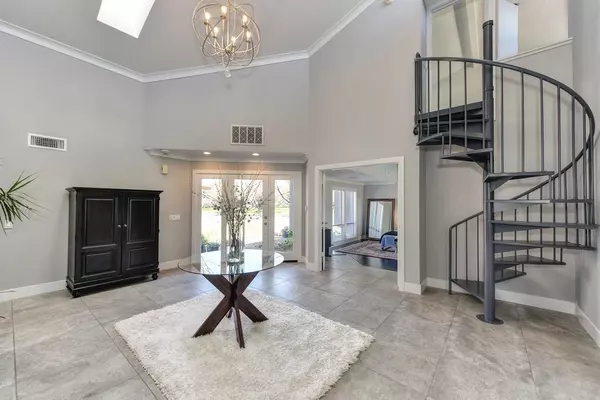$1,050,000
$1,175,000
10.6%For more information regarding the value of a property, please contact us for a free consultation.
3 Beds
3 Baths
3,287 SqFt
SOLD DATE : 05/07/2021
Key Details
Sold Price $1,050,000
Property Type Single Family Home
Sub Type Single Family Residence
Listing Status Sold
Purchase Type For Sale
Square Footage 3,287 sqft
Price per Sqft $319
MLS Listing ID 221013261
Sold Date 05/07/21
Bedrooms 3
Full Baths 2
HOA Y/N No
Originating Board MLS Metrolist
Year Built 1985
Lot Size 3.000 Acres
Acres 3.0
Property Description
Escape to your own secluded 3 acre Roseville retreat. You will be awed by the impeccably maintained and completely updated Sonoma Coast Sea Ranch inspired custom situated at the end of a private country lane. If you appreciate soothing contemporary designs, abundant windows, and an open invitation for nature & sunlight to permeate your home, please read on. The predominantly 1 story flrpln features an atrium like foyer; fam & din rms w soaring ceilings, wet bar & fireplace; designer kitchen; bdrms on main floor; 600 sq ft game & media rm (not counted in sq ft); loft, finished basement, etc. The extremely private parcel is adorned by singing birds, almond trees, outdoor dining area & fire pit, sand volleyball court, raised garden bed area, shed, chicken coop & more. PLENTY of room for a pool, RV, boat, toys, workshop & all your cars. All of this & only steps away from beautiful trails, Crkview Ranch K-8 & golf. Please sit back, relax & let the photos tell you more of the story.
Location
State CA
County Placer
Area 12747
Direction From the Vineyard Rd and Cook Riolo Rd intersection, go south on Cook Riolo Rd for 1/4 mile. Just before you reach the stoplight for Creekview Ranch Middle School take a right on Almond Blossom Lane where the real estate sign is. Follow Almond Blossom Lane. Home is the last of 3 homes down Almond Blossom Lane on the left.
Rooms
Family Room Cathedral/Vaulted, Sunken, Great Room, View, Open Beam Ceiling
Basement Full
Master Bathroom Shower Stall(s), Double Sinks, Skylight/Solar Tube, Jetted Tub, Tile, Multiple Shower Heads, Walk-In Closet 2+, Window
Master Bedroom Ground Floor, Outside Access, Sitting Area
Living Room Other
Dining Room Breakfast Nook, Dining Bar, Dining/Family Combo, Space in Kitchen, Formal Area
Kitchen Breakfast Area, Butlers Pantry, Pantry Cabinet, Granite Counter
Interior
Interior Features Cathedral Ceiling, Skylight(s), Formal Entry, Open Beam Ceiling, Wet Bar
Heating Central, Electric, Fireplace Insert, Wood Stove
Cooling Central, Whole House Fan
Flooring Bamboo, Carpet, Tile, Wood
Fireplaces Number 2
Fireplaces Type Insert, Master Bedroom, Family Room, Wood Burning, Wood Stove
Equipment Audio/Video Prewired, Networked
Window Features Dual Pane Full,Window Coverings,Window Screens
Appliance Hood Over Range, Dishwasher, Disposal, Microwave, Plumbed For Ice Maker, Electric Water Heater, Free Standing Electric Oven, Free Standing Electric Range
Laundry Dryer Included, Sink, Electric, Ground Floor, Washer Included, Inside Room
Exterior
Exterior Feature Fire Pit
Garage Boat Storage, RV Access, Converted Garage, RV Possible, RV Storage, Uncovered Parking Spaces 2+, Guest Parking Available, See Remarks
Fence Back Yard, Metal, Wire, Wood
Utilities Available Electric, Cable Available, Internet Available
View Orchard, Panoramic, Golf Course, Woods
Roof Type Tile
Topography Snow Line Below,Level,Trees Many
Street Surface Asphalt,Paved
Porch Front Porch, Uncovered Patio
Private Pool No
Building
Lot Description Adjacent to Golf Course, Manual Sprinkler F&R, Auto Sprinkler F&R, Dead End, Garden, Shape Regular, Landscape Back, Landscape Front
Story 2
Foundation Concrete, Slab
Sewer Septic Connected, Septic System
Water Well
Architectural Style Ranch, Contemporary
Level or Stories Two
Schools
Elementary Schools Dry Creek Joint
Middle Schools Dry Creek Joint
High Schools Roseville Joint
School District Placer
Others
Senior Community No
Tax ID 023-240-035-000
Special Listing Condition None
Pets Description Yes
Read Less Info
Want to know what your home might be worth? Contact us for a FREE valuation!

Our team is ready to help you sell your home for the highest possible price ASAP

Bought with KW CA Premier - Sacramento
GET MORE INFORMATION

Realtors | Lic# 01985645






