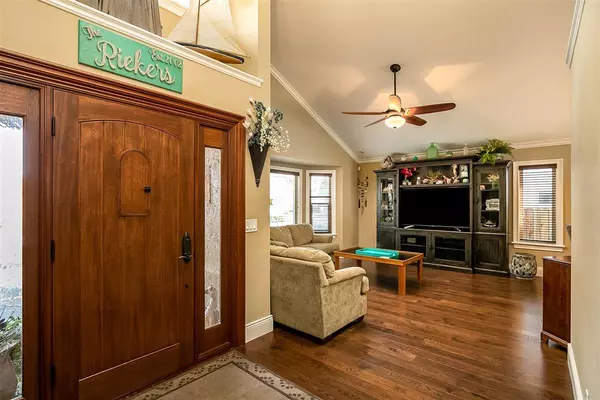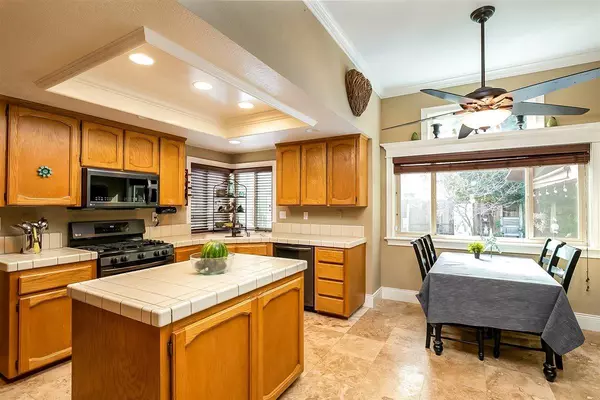$663,450
$559,990
18.5%For more information regarding the value of a property, please contact us for a free consultation.
4 Beds
3 Baths
2,271 SqFt
SOLD DATE : 05/05/2021
Key Details
Sold Price $663,450
Property Type Single Family Home
Sub Type Single Family Residence
Listing Status Sold
Purchase Type For Sale
Square Footage 2,271 sqft
Price per Sqft $292
MLS Listing ID 221014224
Sold Date 05/05/21
Bedrooms 4
Full Baths 2
HOA Y/N No
Originating Board MLS Metrolist
Year Built 1992
Lot Size 6,390 Sqft
Acres 0.1467
Property Description
Beautiful Tri-story home in established neighborhood. Welcoming front covered entry with custom front door. HOme features Hardwood floors in the large Living room and Dining Room, Open Kitchen w/island and all new high end appliances. Large Family room with wood burning Fireplace. Down stairs Half bath and Laundry. Upstairs features 4 bedrooms, and full Bath with double sinks with tub over shower, Large Master suite with spacious Master Bath retreat. Other custom features of this home includes Custom hardwood doors throughout. Crown molding, large base mouldings and New windows with custom window casings. Private large fenced rear yard complete, with large timber patio cover, Fire place, TV, and BBQ island. Custom two story playhouse and storage shed. Custom Cabinets in garage with tons of storage, Perfect for a man cave or custom workshop. Security/surveillance system. Low Roseville electric utilities. No HOA. Close to award winning schools, shopping, parks and walking trails.
Location
State CA
County Placer
Area 12747
Direction Take Pleasant Grove From 65, left at Country Club. Take Country Club to Badovinac Dr make left. Home on Right side.
Rooms
Master Bathroom Closet, Shower Stall(s), Double Sinks, Soaking Tub, Tile, Window
Living Room Cathedral/Vaulted
Dining Room Breakfast Nook, Dining/Living Combo
Kitchen Breakfast Area, Pantry Closet, Island, Kitchen/Family Combo, Tile Counter
Interior
Interior Features Cathedral Ceiling, Formal Entry, Storage Area(s)
Heating Central, MultiZone
Cooling Ceiling Fan(s), Central, MultiZone
Flooring Carpet, Tile, Wood
Fireplaces Number 1
Fireplaces Type Family Room, Wood Burning
Window Features Bay Window(s),Caulked/Sealed,Dual Pane Full,Weather Stripped
Appliance Free Standing Gas Oven, Free Standing Gas Range, Dishwasher, Disposal, Microwave, Plumbed For Ice Maker, Self/Cont Clean Oven
Laundry Cabinets, Gas Hook-Up, Ground Floor, Inside Room
Exterior
Garage Attached, Side-by-Side, Garage Facing Front, Interior Access
Garage Spaces 2.0
Fence Back Yard, Wood
Utilities Available Public
Roof Type Tile
Topography Level,Trees Few
Street Surface Asphalt
Porch Front Porch, Covered Patio
Private Pool No
Building
Lot Description Auto Sprinkler F&R, Flag Lot, Shape Regular
Story 2
Foundation Raised, Slab
Sewer In & Connected, Public Sewer
Water Public
Schools
Elementary Schools Roseville City
Middle Schools Roseville City
High Schools Roseville Joint
School District Placer
Others
Senior Community No
Tax ID 476-160-012-000
Special Listing Condition None
Read Less Info
Want to know what your home might be worth? Contact us for a FREE valuation!

Our team is ready to help you sell your home for the highest possible price ASAP

Bought with RE/MAX Gold
GET MORE INFORMATION

Realtors | Lic# 01985645






