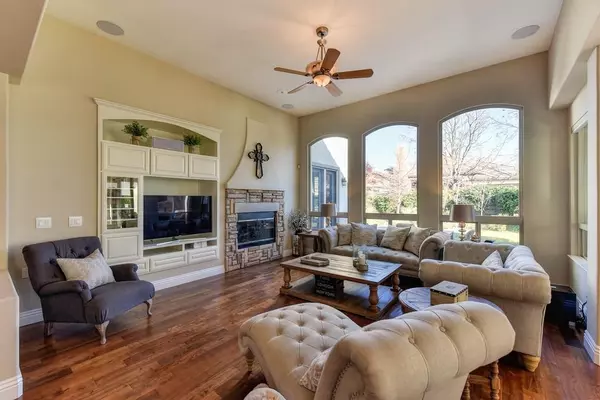$1,050,000
$1,050,000
For more information regarding the value of a property, please contact us for a free consultation.
3 Beds
3 Baths
2,970 SqFt
SOLD DATE : 04/29/2021
Key Details
Sold Price $1,050,000
Property Type Single Family Home
Sub Type Single Family Residence
Listing Status Sold
Purchase Type For Sale
Square Footage 2,970 sqft
Price per Sqft $353
Subdivision Serrano
MLS Listing ID 20074187
Sold Date 04/29/21
Bedrooms 3
Full Baths 2
HOA Fees $203/mo
HOA Y/N Yes
Originating Board MLS Metrolist
Year Built 2001
Lot Size 10,454 Sqft
Acres 0.24
Property Description
Gorgeous Single Story Smart Home with Owned Solar located in a highly sought-after Serrano neighborhood with golf cart access to Serrano CC. Gated courtyard, beautiful entryway & gleaming hardwood floors throughout the main living areas. The living room offers the versatility for an office/library or even formal dining with butler panty access. A stacked stone fireplace is a wonderful backdrop for the sunlit great room which offers beautiful backyard views. Upgraded chef's kitchen incl. granite island with sink & wine storage, gas cook top stove/dual ovens with tile backsplash, built-in desk & glass cabinetry. Master suite boasts dual vanities, make up desk, walk-in closets, shower, soaking tub, stone floors, outdoor access & secluded loft. Two add'l bedrooms, with one incl. a sitting & office area. Relax in the covered Serrano room with gas fireplace, private backyard for entertaining & room for a pool. Three-car garage has epoxy flooring, home generator, newer HVAC & generous storage
Location
State CA
County El Dorado
Area 12602
Direction Serrano Parkway to left on Collingtree, left on Southerness, right on Crail, left on Hawick
Rooms
Master Bathroom Shower Stall(s), Double Sinks, Tile, Tub, Walk-In Closet
Master Bedroom Ground Floor, Outside Access, Sitting Area
Living Room Other
Dining Room Breakfast Nook, Formal Room
Kitchen Butlers Pantry, Pantry Closet, Granite Counter, Island w/Sink, Kitchen/Family Combo
Interior
Heating Central, Natural Gas
Cooling Ceiling Fan(s), Central
Flooring Carpet, Tile, Wood
Fireplaces Number 2
Fireplaces Type Living Room, Gas Log, Gas Piped
Window Features Dual Pane Full
Appliance Gas Cook Top, Gas Plumbed, Dishwasher, Disposal, Microwave, Double Oven, Plumbed For Ice Maker, Self/Cont Clean Oven, Wine Refrigerator
Laundry Sink, Gas Hook-Up, Inside Room
Exterior
Exterior Feature Fireplace, Uncovered Courtyard, Wet Bar
Garage Garage Door Opener, Garage Facing Front, Garage Facing Side
Garage Spaces 3.0
Fence Back Yard
Utilities Available Public, Cable Available, Natural Gas Connected
Amenities Available Trails, Other
Roof Type Tile
Street Surface Paved
Porch Covered Patio
Private Pool No
Building
Lot Description Auto Sprinkler F&R, Landscape Back, Landscape Front, See Remarks
Story 1
Foundation Slab
Sewer In & Connected
Water Meter on Site, Meter Required, Public
Schools
Elementary Schools Buckeye Union
Middle Schools Buckeye Union
High Schools El Dorado Union High
School District El Dorado
Others
Senior Community No
Restrictions Signs,Tree Ordinance,Parking
Tax ID 123-184-004-000
Special Listing Condition None
Read Less Info
Want to know what your home might be worth? Contact us for a FREE valuation!

Our team is ready to help you sell your home for the highest possible price ASAP

Bought with Keller Williams Realty EDH
GET MORE INFORMATION

Realtors | Lic# 01985645






