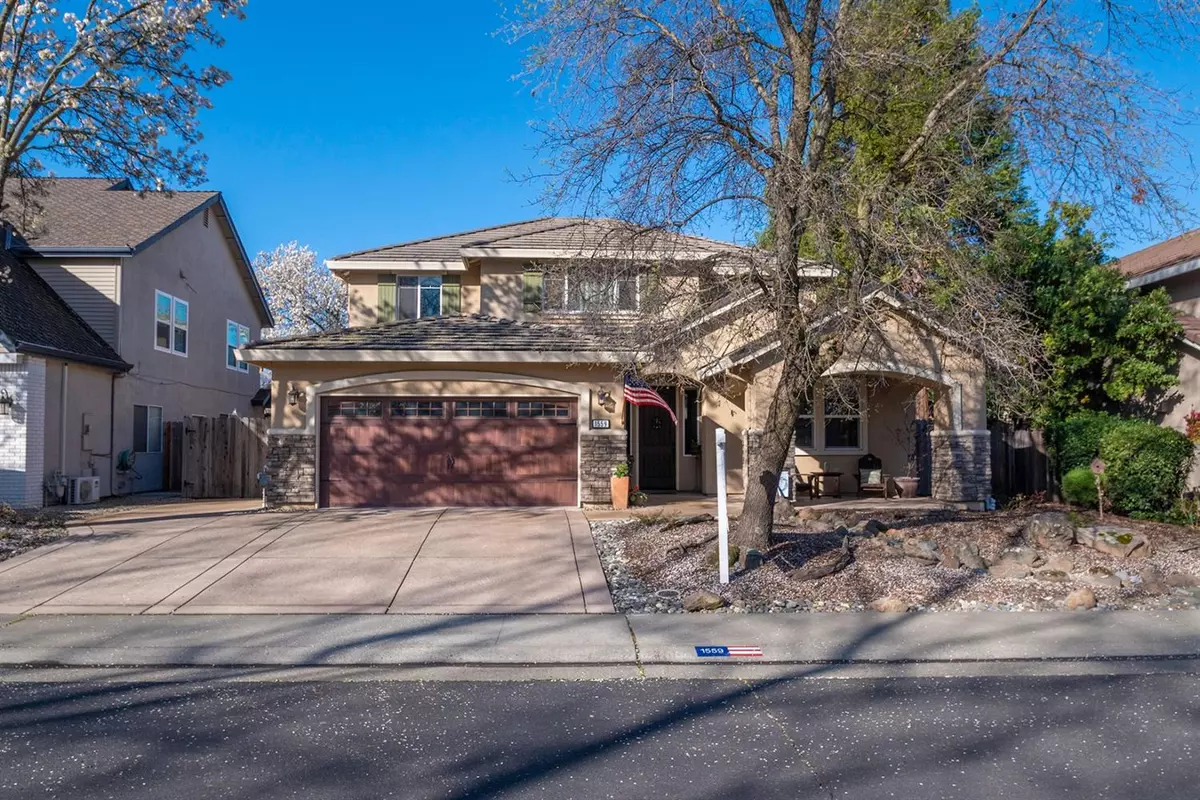$930,000
$789,990
17.7%For more information regarding the value of a property, please contact us for a free consultation.
4 Beds
3 Baths
2,923 SqFt
SOLD DATE : 04/29/2021
Key Details
Sold Price $930,000
Property Type Single Family Home
Sub Type Single Family Residence
Listing Status Sold
Purchase Type For Sale
Square Footage 2,923 sqft
Price per Sqft $318
MLS Listing ID 221020346
Sold Date 04/29/21
Bedrooms 4
Full Baths 3
HOA Y/N No
Originating Board MLS Metrolist
Year Built 2014
Lot Size 9,605 Sqft
Acres 0.2205
Lot Dimensions Placer
Property Description
Welcome to Misty Wood- one of Roseville's most beloved neighborhoods! This 2923 sqft home, built in 2014, boasts 4 bedrooms, 3 baths ,a loft, a kitchen with picturesque view of the back yard, an island with granite counter top, formal living & dining rooms, a spacious family room with a cozy fireplace & a tandem 3- car garage. Enjoy the benefits of newer construction, including a fire sprinkler system & tankless water heater, without the expense of Mello Roos taxes. This nearly 1/4 acre lot has it all: the back yard's top level is a perfect spot to soak in the view of the oak tree lined greenbelt abutting the property , and the lower levels are an entertainer's dream, complete with a custom-built wood fireplace and wood- burning pizza stove. To top it off, the backyard has gardening beds, fruit trees, and direct access to the open area adjacent to the Woodcreek Golf course. Enjoy a low maintenance front yard with a drip irrigation system. A gem like this is hard to find!
Location
State CA
County Placer
Area 12747
Direction From 65 freeway, west on Pleasant Grove, right on Misty Wood Drive.
Rooms
Family Room Deck Attached, Great Room, View
Master Bathroom Shower Stall(s), Double Sinks, Granite, Tile, Tub, Walk-In Closet, Window
Living Room Great Room
Dining Room Formal Room, Dining/Living Combo
Kitchen Pantry Closet, Granite Counter, Island, Kitchen/Family Combo
Interior
Interior Features Storage Area(s)
Heating Central, Natural Gas
Cooling Ceiling Fan(s), Central
Flooring Carpet, Laminate, Tile
Fireplaces Number 1
Fireplaces Type Family Room, Gas Log
Window Features Dual Pane Full,Window Coverings
Appliance Built-In Electric Oven, Free Standing Refrigerator, Gas Cook Top, Dishwasher, Disposal, Microwave, Double Oven, Plumbed For Ice Maker, Tankless Water Heater
Laundry Cabinets, Dryer Included, Sink, Gas Hook-Up, Washer Included, Inside Room
Exterior
Exterior Feature Fireplace
Garage Attached, Tandem Garage, Garage Door Opener, Garage Facing Front, Workshop in Garage
Garage Spaces 3.0
Fence Back Yard, Metal, Fenced, Wood
Utilities Available Public, Cable Connected, Internet Available, Natural Gas Connected
View Garden/Greenbelt, Golf Course, Woods
Roof Type Tile
Topography Lot Grade Varies,Trees Many
Street Surface Paved
Porch Front Porch, Covered Deck, Covered Patio
Private Pool No
Building
Lot Description Auto Sprinkler F&R, Garden, Shape Regular, Greenbelt, Landscape Back, Landscape Front, Low Maintenance
Story 2
Foundation Concrete, Slab
Sewer In & Connected, Public Sewer
Water Meter on Site, Water District, Public
Architectural Style Contemporary
Level or Stories Two
Schools
Elementary Schools Roseville City
Middle Schools Roseville City
High Schools Roseville Joint
School District Placer
Others
Senior Community No
Tax ID 477-120-004-000
Special Listing Condition None
Read Less Info
Want to know what your home might be worth? Contact us for a FREE valuation!

Our team is ready to help you sell your home for the highest possible price ASAP

Bought with Ellington Properties
GET MORE INFORMATION

Realtors | Lic# 01985645






