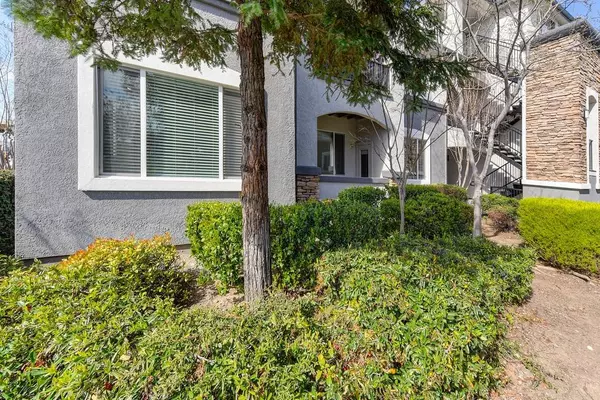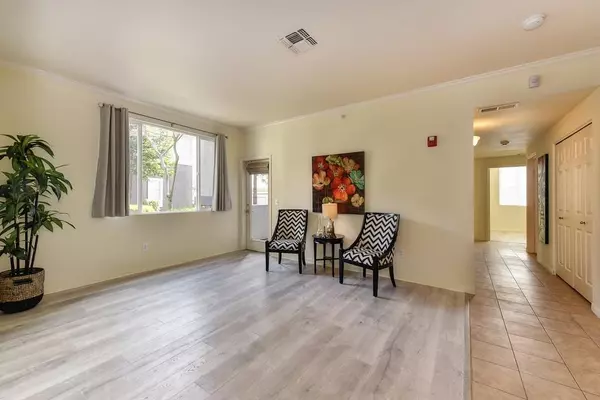$342,000
$324,900
5.3%For more information regarding the value of a property, please contact us for a free consultation.
3 Beds
2 Baths
1,247 SqFt
SOLD DATE : 04/29/2021
Key Details
Sold Price $342,000
Property Type Condo
Sub Type Condominium
Listing Status Sold
Purchase Type For Sale
Square Footage 1,247 sqft
Price per Sqft $274
MLS Listing ID 221012640
Sold Date 04/29/21
Bedrooms 3
Full Baths 2
HOA Fees $293/mo
HOA Y/N Yes
Originating Board MLS Metrolist
Year Built 2006
Lot Size 1 Sqft
Property Description
Here's a first level unit offering 3 bedrooms and 2 full bathrooms with a great room concept. Newer vinyl plank flooring, crown molding, tall baseboards, indoor laundry closest with washer and dryer included, and a huge walkin master closet. Located at the backside of the complex with a reserved parking space and a detached single car garage. This community offers a clubhouse, pool, gym, bbq areas, volleyball court, and community garden. All this within walking distance to Villa Sport Athletic Club/Spa, Galleria Mall, Whole Foods, The Fountains, dining & healthcare.
Location
State CA
County Placer
Area 12678
Direction Roseville Pkwy to Gibson to main entrance. Follow signs to bldg #11.
Rooms
Master Bathroom Tile, Tub w/Shower Over, Walk-In Closet
Master Bedroom Ground Floor
Living Room Great Room
Dining Room Dining/Living Combo
Kitchen Pantry Closet, Kitchen/Family Combo, Laminate Counter
Interior
Heating Central
Cooling Central
Flooring Tile, Vinyl
Appliance Dishwasher, Microwave, Free Standing Electric Range
Laundry Laundry Closet, Dryer Included, Washer Included, Inside Area
Exterior
Garage Assigned, Garage Door Opener, Uncovered Parking Space, Guest Parking Available
Garage Spaces 1.0
Carport Spaces 1
Pool Built-In, Common Facility
Utilities Available Public, Cable Available, Internet Available
Amenities Available Barbeque, Pool, Clubhouse, Exercise Room, Spa/Hot Tub
Roof Type Other
Private Pool Yes
Building
Lot Description Gated Community
Story 1
Unit Location End Unit,Ground Floor
Foundation Concrete, Slab
Sewer In & Connected
Water Public
Architectural Style Contemporary
Schools
Elementary Schools Roseville City
Middle Schools Roseville City
High Schools Roseville Joint
School District Placer
Others
HOA Fee Include MaintenanceExterior, MaintenanceGrounds, Sewer, Trash
Senior Community No
Restrictions Parking
Tax ID 361-070-028-000
Special Listing Condition None
Pets Description Yes
Read Less Info
Want to know what your home might be worth? Contact us for a FREE valuation!

Our team is ready to help you sell your home for the highest possible price ASAP

Bought with Mimi Nassif Luxury Estates, Inc.
GET MORE INFORMATION

Realtors | Lic# 01985645






