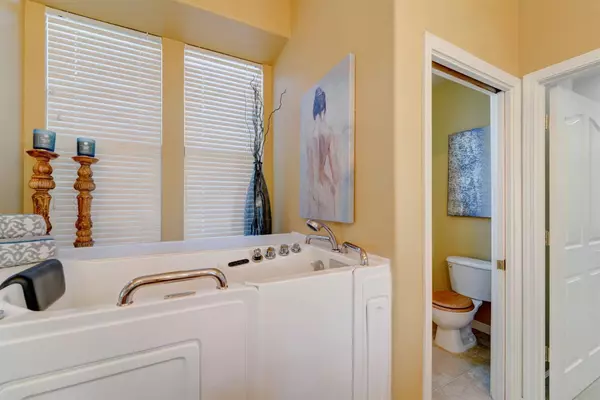$647,000
$679,000
4.7%For more information regarding the value of a property, please contact us for a free consultation.
2 Beds
3 Baths
2,430 SqFt
SOLD DATE : 04/27/2021
Key Details
Sold Price $647,000
Property Type Single Family Home
Sub Type Single Family Residence
Listing Status Sold
Purchase Type For Sale
Square Footage 2,430 sqft
Price per Sqft $266
MLS Listing ID 20076290
Sold Date 04/27/21
Bedrooms 2
Full Baths 2
HOA Fees $115/mo
HOA Y/N Yes
Originating Board MLS Metrolist
Year Built 2000
Lot Size 7,840 Sqft
Acres 0.18
Property Description
Come retire to the active 55 and up community of Summerset in Brentwood. This is the Chesapeake model with 2 bedrooms and a den/office with double doors, 2 and a 1/2 bathrooms with a total of 2430 square feet. Home has two amazing master suites, and an open room concept containing the kitchen and living room. One of the master suites has a walk-in jetted tub and direct access to the tastefully landscaped backyard with a covered patio. This home has plenty of room for parking with the three car garage. Onsite amenities include golf course, pool, community center, tennis courts, bocce ball and other activities. Don't miss out on your chance to own the second largest floor-plan in this amazing community!
Location
State CA
County Contra Costa
Area Brentwood
Direction From Balfour, south on Summerset, tell guard at gate you are showing a house for sale. After gate, go right on Upton Payne Drive, left on Burr Knot Way to Tayberry.
Rooms
Master Bathroom Closet, Double Sinks, Jetted Tub, Shower Stall(s), Window
Master Bedroom Ground Floor, Outside Access, Walk-In Closet
Dining Room Breakfast Nook, Dining Bar, Dining/Family Combo
Kitchen Granite Counter, Island, Island w/Sink, Kitchen/Family Combo
Interior
Heating Central
Cooling Ceiling Fan(s), Central
Flooring Carpet, Tile, Linoleum/Vinyl
Fireplaces Number 1
Fireplaces Type Family Room, Gas Piped
Window Features Dual Pane Full,Weather Stripped
Appliance Dishwasher, Free Standing Electric Oven, Gas Cook Top, Gas Water Heater, Hood Over Range, Microwave, Plumbed For Ice Maker
Laundry Gas Hook-Up, Inside Area
Exterior
Garage Spaces 3.0
Pool Built-In, Lap
Utilities Available Natural Gas Available
Amenities Available Clubhouse, Dog Park, Exercise Room, Golf Course, Park, Pool, Tennis Courts
Roof Type Tile
Topography Level
Street Surface Paved
Porch Back Porch, Covered Patio, Front Porch
Private Pool Yes
Building
Lot Description Auto Sprinkler F&R, Close to Clubhouse, Gated Community, Landscape Back, Landscape Front, Street Lights
Story 1
Foundation Slab
Sewer Shared Septic
Water Public
Architectural Style Traditional
Schools
Elementary Schools Other
Middle Schools Other
High Schools Other
School District Contra Costa
Others
HOA Fee Include MaintenanceGrounds, Pool
Senior Community Yes
Tax ID 010-450-024-0
Special Listing Condition None
Read Less Info
Want to know what your home might be worth? Contact us for a FREE valuation!

Our team is ready to help you sell your home for the highest possible price ASAP

Bought with Bhhs Drysdale Properties
GET MORE INFORMATION

Realtors | Lic# 01985645






