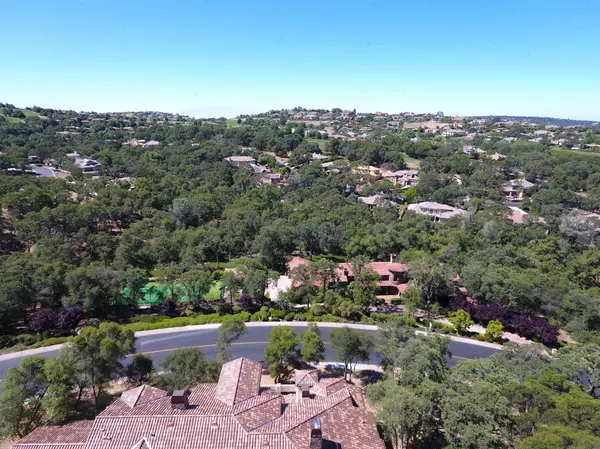$1,399,000
$1,490,000
6.1%For more information regarding the value of a property, please contact us for a free consultation.
4 Beds
8 Baths
6,696 SqFt
SOLD DATE : 04/22/2021
Key Details
Sold Price $1,399,000
Property Type Single Family Home
Sub Type Single Family Residence
Listing Status Sold
Purchase Type For Sale
Square Footage 6,696 sqft
Price per Sqft $208
Subdivision Serrano
MLS Listing ID 20029823
Sold Date 04/22/21
Bedrooms 4
Full Baths 4
HOA Fees $133/qua
HOA Y/N Yes
Originating Board MLS Metrolist
Year Built 2017
Lot Size 0.530 Acres
Acres 0.53
Property Description
FANTASTIC opportunity to CHOOSE all your finishes in this CUSTOM home. Gorgeous OPEN FLOOR PLAN with Grand entry, COURTYARD with Fireplace, MAIN FLOOR MASTER SUITE, GUEST room, OFFICE and HUGE Laundry with 2 washer and dryer setups. Upstairs massive bonus room and 2 other bedrooms. You'll Marvel at the unique ceiling architecture, 24 ft Living Room Ceiling, and VIEWS from the upstairs balconies! This home is an entertainer's dream with a Butler's Pantry, wet bars and easy access to the backyard. Fall in love with your Master Suite Bathroom and a Walk-In Closet that is TO DIE FOR! The home features 3 A/C units and Furnaces, an OVERSIZED 4-Car Garage. Located a short golf cart ride away from the Serrano Country Club and Robert Trent Jr Golf Course. This Spectacular house is just waiting for your special touches to make it a truly magnificent place to call home.
Location
State CA
County El Dorado
Area 12602
Direction Hwy 50 to El Dorado Hills Blvd - make right on Serrano Pkwy to left on Greenview Dr - take right at Cordero and right on Greenview Dr to home on left.
Rooms
Master Bedroom Ground Floor
Living Room Cathedral/Vaulted, Great Room
Dining Room Formal Room
Kitchen Island w/Sink
Interior
Interior Features Wet Bar
Heating Central
Cooling Ceiling Fan(s), Central
Flooring See Remarks
Fireplaces Number 3
Fireplaces Type Master Bedroom, Family Room
Window Features Dual Pane Full
Laundry Inside Room
Exterior
Exterior Feature Fireplace, Uncovered Courtyard
Garage Garage Facing Side
Garage Spaces 4.0
Utilities Available Public
Amenities Available Other
Roof Type Tile
Topography Lot Sloped,Trees Few
Street Surface Paved
Private Pool No
Building
Lot Description Gated Community
Story 2
Foundation Raised, Slab
Sewer In & Connected
Water Public
Architectural Style Mediterranean
Schools
Elementary Schools Buckeye Union
Middle Schools Buckeye Union
High Schools El Dorado Union High
School District El Dorado
Others
Senior Community No
Restrictions Signs,Parking
Tax ID 123-290-081-00
Special Listing Condition None
Read Less Info
Want to know what your home might be worth? Contact us for a FREE valuation!

Our team is ready to help you sell your home for the highest possible price ASAP

Bought with Intero Real Estate Services
GET MORE INFORMATION

Realtors | Lic# 01985645






