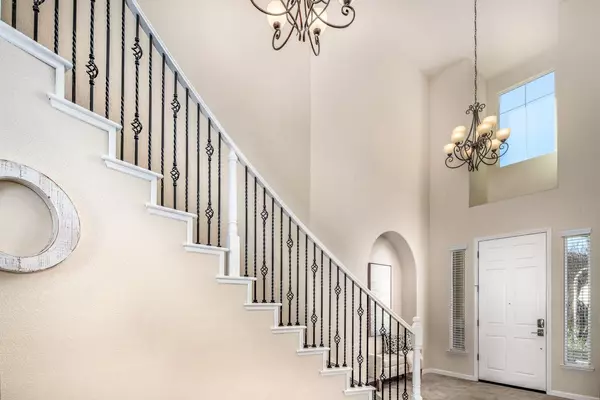$815,000
$789,000
3.3%For more information regarding the value of a property, please contact us for a free consultation.
5 Beds
4 Baths
2,962 SqFt
SOLD DATE : 04/20/2021
Key Details
Sold Price $815,000
Property Type Single Family Home
Sub Type Single Family Residence
Listing Status Sold
Purchase Type For Sale
Square Footage 2,962 sqft
Price per Sqft $275
Subdivision Serrano
MLS Listing ID 221011207
Sold Date 04/20/21
Bedrooms 5
Full Baths 3
HOA Fees $211/mo
HOA Y/N Yes
Originating Board MLS Metrolist
Year Built 2006
Lot Size 7,841 Sqft
Acres 0.18
Property Description
Ideally located Serrano gem with OWNED SOLAR. This 5 BD, 3.5 BA home blends style and practicality w/new luxury vinyl plank flooring, striking 2-story entry, curving staircase, wrought iron balusters + fresh interior paint. Formal living/dining rooms provide entertaining space while a light-filled kitchen w/stainless steel appliances, dining island + granite countertops opens to a cozy family room w/white molded fireplace and built-in entertainment cabinetry, perfect for everyday living. Plenty of home office space w/an ensuite downstairs BD (multi-gen option) or loft w/built-in desk. The upper level features a spacious master bedroom w/his + hers closets plus 3 bedrooms off a mezzanine. Step out to a backyard waiting for entertaining, relaxing or play w/new artificial turf, paver patio and spa. A third car bay w/interior access offers gym/man cave options. Steps from a private park, trails, shopping, dining and a short drive to Lake Tahoe. Attend top rated schools.
Location
State CA
County El Dorado
Area 12602
Direction Bass Lake Rd to Serrano Pkwy, left on Penniman, right on Beckett Dr. House on the right.
Rooms
Master Bathroom Shower Stall(s), Double Sinks, Tile, Tub, Window
Master Bedroom Walk-In Closet 2+
Living Room Other
Dining Room Formal Room, Dining Bar, Space in Kitchen, Dining/Living Combo
Kitchen Pantry Closet, Granite Counter, Island
Interior
Heating Central, MultiZone, Natural Gas
Cooling Ceiling Fan(s), Central, MultiZone
Flooring Carpet, Tile, Vinyl
Fireplaces Number 1
Fireplaces Type Family Room, Gas Log
Appliance Built-In Electric Oven, Gas Cook Top, Gas Water Heater, Hood Over Range, Dishwasher, Disposal, Microwave, Double Oven
Laundry Cabinets, Sink, Inside Room
Exterior
Garage Attached, Restrictions, Garage Door Opener, Garage Facing Front, Garage Facing Side, Interior Access
Garage Spaces 3.0
Fence Back Yard, Fenced, Wood, Masonry
Utilities Available Cable Available, Solar, Internet Available, Natural Gas Connected
Amenities Available Trails, Park
Roof Type Tile
Topography Level
Street Surface Paved
Porch Uncovered Patio
Private Pool No
Building
Lot Description Auto Sprinkler F&R, Curb(s)/Gutter(s), Gated Community, Shape Regular, Landscape Back, Landscape Front, Low Maintenance
Story 2
Foundation Slab
Builder Name Centex
Sewer In & Connected
Water Water District, Public
Schools
Elementary Schools Rescue Union
Middle Schools Rescue Union
High Schools El Dorado Union High
School District El Dorado
Others
HOA Fee Include MaintenanceGrounds
Senior Community No
Tax ID 122-620-019-000
Special Listing Condition None
Pets Description Cats OK, Dogs OK, Yes
Read Less Info
Want to know what your home might be worth? Contact us for a FREE valuation!

Our team is ready to help you sell your home for the highest possible price ASAP

Bought with Coldwell Banker Realty
GET MORE INFORMATION

Realtors | Lic# 01985645






