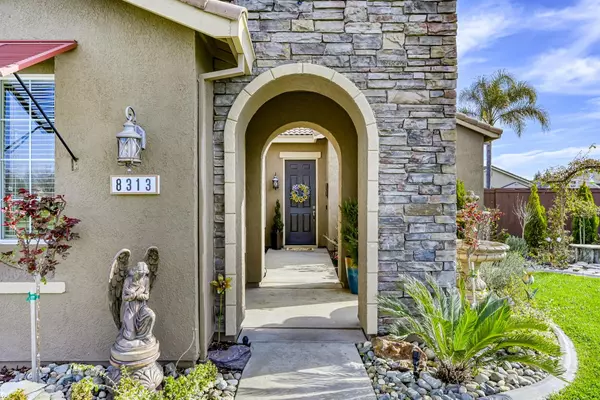$790,000
$739,000
6.9%For more information regarding the value of a property, please contact us for a free consultation.
4 Beds
3 Baths
2,803 SqFt
SOLD DATE : 04/12/2021
Key Details
Sold Price $790,000
Property Type Single Family Home
Sub Type Single Family Residence
Listing Status Sold
Purchase Type For Sale
Square Footage 2,803 sqft
Price per Sqft $281
Subdivision Calvine Crossing
MLS Listing ID 221013976
Sold Date 04/12/21
Bedrooms 4
Full Baths 2
HOA Y/N No
Originating Board MLS Metrolist
Year Built 2004
Lot Size 10,781 Sqft
Acres 0.2475
Property Description
Welcome to a French Country Oasis. This gorgeous home has over $150K in upgrades! The elegant family room offers a new custom fireplace with limestone surround and a Amish made wood mantle. The chefs kitchen is built to entertain with it's new double oven & cooktop and large granite island with a sink. Enter through the 8'double doors into the mastersuite featuring vaulted tray ceilings with faux finish and new vinyl floors. The Master Bath features marble floors, clawfoot tub, walk in shower, chandeliers and a large custom closet. Bring your guest outside and sit in the cabana watch others swim in the newly refinished pool & jump off the waterfall. You can walk across the street to a wonderful park to exercise or play. There are so many exquisite things in this home, you just need to come see! 52 Solar Panels, No Mello Roos or HOA.
Location
State CA
County Sacramento
Area 10829
Direction Calvine Rd, left Bader Rd, right Firstone Dr, left onto Almadine
Rooms
Living Room Great Room
Dining Room Space in Kitchen, Formal Area
Kitchen Pantry Closet, Granite Counter, Island w/Sink
Interior
Heating Central, Fireplace(s)
Cooling Ceiling Fan(s), Central
Flooring Tile, Marble, Vinyl
Fireplaces Number 1
Fireplaces Type Living Room, Raised Hearth, Stone, Gas Log
Laundry Cabinets, Inside Room
Exterior
Parking Features Attached
Garage Spaces 3.0
Pool Built-In, Solar Heat
Utilities Available Solar, Natural Gas Connected
View Park
Roof Type Tile
Private Pool Yes
Building
Lot Description Auto Sprinkler F&R
Story 1
Foundation Slab
Sewer In & Connected
Water Public
Schools
Elementary Schools Elk Grove Unified
Middle Schools Elk Grove Unified
High Schools Elk Grove Unified
School District Sacramento
Others
Senior Community No
Tax ID 122-0710-036-0000
Special Listing Condition None
Read Less Info
Want to know what your home might be worth? Contact us for a FREE valuation!

Our team is ready to help you sell your home for the highest possible price ASAP

Bought with Excel Realty Inc.
GET MORE INFORMATION
Realtors | Lic# 01985645






