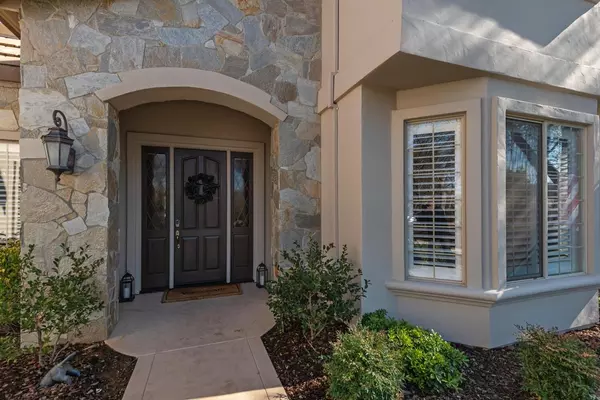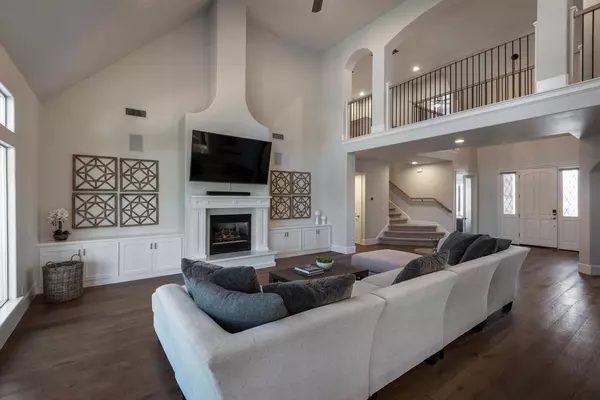$1,449,295
$1,450,000
For more information regarding the value of a property, please contact us for a free consultation.
5 Beds
4 Baths
4,200 SqFt
SOLD DATE : 04/12/2021
Key Details
Sold Price $1,449,295
Property Type Single Family Home
Sub Type Single Family Residence
Listing Status Sold
Purchase Type For Sale
Square Footage 4,200 sqft
Price per Sqft $345
Subdivision Serrano
MLS Listing ID 221004919
Sold Date 04/12/21
Bedrooms 5
Full Baths 4
HOA Fees $178/mo
HOA Y/N Yes
Originating Board MLS Metrolist
Year Built 1998
Lot Size 0.537 Acres
Acres 0.537
Property Description
Video & 360 Tour: 4081Errante.com - Located behind the guarded gates of the custom Serrano community, this stunning Domaine de Chnes estate provides easy access to the finest Serrano Golf & Country Club amenities. Generously set back beyond stretches of level lawn and mature oak trees this 4,200 SF home boasts 5 bedrooms with a main level master & guest room, a spacious bonus room & a 3-car garage. Enter into the stately foyer, overlooking the living room, formal dining room & guest room. Chefs will delight in the state-of-the-art kitchen that features Cambria quartz counters, a professional range in the island, 2 ovens, wine refrigerator & walk-in pantry. The extravagant master suite amenities include a walk-in closet & spa-like bathroom. With an approximately 23,400 SF lot, the park-like grounds feature mature landscaping, an outdoor kitchen with built-in BBQ, a low maintenance artificial lawn, gas fire fireplace & an expansive patio. Award winning schools- Oak Ridge High School.
Location
State CA
County El Dorado
Area 12602
Direction Serrano Parkway to Left on 1st Greenview Gate. Left on Errante.
Rooms
Master Bathroom Shower Stall(s), Double Sinks, Jetted Tub, Walk-In Closet, Window
Master Bedroom Ground Floor
Living Room Cathedral/Vaulted
Dining Room Breakfast Nook, Formal Room, Dining Bar
Kitchen Pantry Closet, Quartz Counter, Island
Interior
Heating Central, Fireplace(s), MultiUnits, Natural Gas
Cooling Ceiling Fan(s), Central, Whole House Fan, MultiUnits
Flooring Carpet, Tile, Wood
Fireplaces Number 2
Fireplaces Type Family Room, Gas Piped
Equipment Central Vacuum
Window Features Dual Pane Full,Window Coverings
Appliance Built-In BBQ, Gas Cook Top, Gas Water Heater, Dishwasher, Disposal, Microwave, Double Oven, Self/Cont Clean Oven, Wine Refrigerator
Laundry Cabinets, Sink, Ground Floor, Inside Room
Exterior
Exterior Feature Fireplace, BBQ Built-In, Wet Bar
Garage Attached, Garage Facing Side
Garage Spaces 3.0
Fence Back Yard, Metal
Utilities Available Public, Cable Available, Underground Utilities, Natural Gas Connected
Amenities Available Trails, Park
Roof Type Tile
Topography Level,Trees Many
Street Surface Paved
Porch Covered Patio, Uncovered Patio
Private Pool No
Building
Lot Description Auto Sprinkler F&R, Curb(s)/Gutter(s), Gated Community, Grass Artificial, Landscape Back, Landscape Front
Story 2
Foundation Slab
Sewer In & Connected
Water Meter on Site
Architectural Style French
Schools
Elementary Schools Buckeye Union
Middle Schools Buckeye Union
High Schools El Dorado Union High
School District El Dorado
Others
Senior Community No
Tax ID 123-102-09-100
Special Listing Condition None
Read Less Info
Want to know what your home might be worth? Contact us for a FREE valuation!

Our team is ready to help you sell your home for the highest possible price ASAP

Bought with Corcoran Global Living
GET MORE INFORMATION

Realtors | Lic# 01985645






