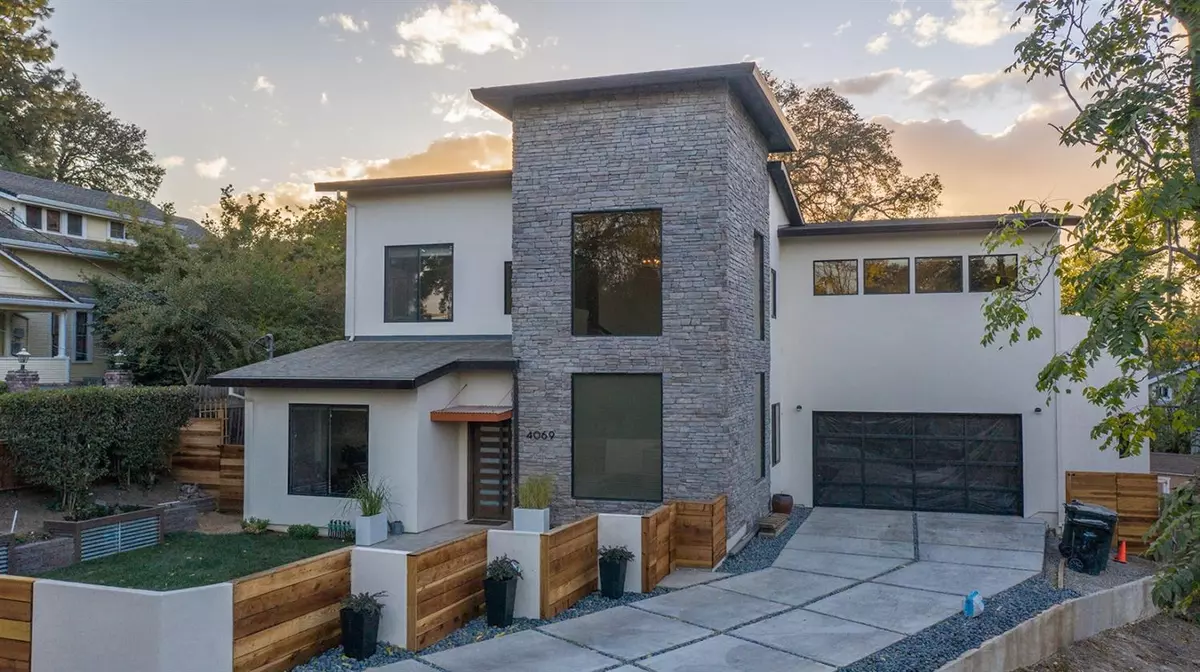$1,080,000
$1,099,000
1.7%For more information regarding the value of a property, please contact us for a free consultation.
4 Beds
3 Baths
3,305 SqFt
SOLD DATE : 03/31/2021
Key Details
Sold Price $1,080,000
Property Type Single Family Home
Sub Type Single Family Residence
Listing Status Sold
Purchase Type For Sale
Square Footage 3,305 sqft
Price per Sqft $326
MLS Listing ID 20074005
Sold Date 03/31/21
Bedrooms 4
Full Baths 3
HOA Y/N No
Originating Board MLS Metrolist
Year Built 1949
Lot Size 7,841 Sqft
Acres 0.18
Property Description
Amazing ground up contemporary remodel is just a short walk to old town, the walking bridge, the American River Bike Trail only 1 block to Fair Oaks Village with restaurants, shopping, summer music series, amphitheater, parks and more. Enter this home and you are greeted by expansive ceilings. The open floor plan leads you through the entry past the dining room into the gourmet kitchen w/ a huge island 2 deep sinks, a ZLine 48 6 burner commercial range w/ double oven, commercial hood & stainless appliances.The kitchen is open to the the family room with soaring ceilings, fireplace & large windows. The Bedroom/office, large laundry room and full bath with access to the pool completes the downstairs. Upstairs are 2 bedrooms with a Jack & Jill bath. The ultimate master retreat has a balcony, luxurious master bath and 2 sided fireplace that separates the lounge & bedroom. Complete with swimming pool & Hot tub and a 29'deep 2 car garage & shop w/ 220 & 50 amp for car charging & more!
Location
State CA
County Sacramento
Area 10628
Direction Take HWY 50 to to north on Sunrise right on Fair Oaks and rt on Ridge Street home o right. Click on Virtual media 2 for aerial view of home & Streets.
Rooms
Master Bathroom Shower Stall(s), Double Sinks, Stone, Tub, Multiple Shower Heads
Master Bedroom Balcony, Sitting Room, Walk-In Closet
Dining Room Formal Room, Dining Bar
Kitchen Pantry Cabinet, Pantry Closet, Island, Stone Counter, Island w/Sink
Interior
Heating Central
Cooling Ceiling Fan(s), Central
Flooring Carpet, Laminate, Stone
Fireplaces Number 2
Fireplaces Type Living Room, Master Bedroom, Electric
Equipment Networked
Window Features Dual Pane Full
Appliance Free Standing Refrigerator, Built-In Gas Oven, Hood Over Range, Compactor, Dishwasher, Disposal, Double Oven
Laundry Cabinets, Gas Hook-Up, Inside Room
Exterior
Garage 24'+ Deep Garage, Garage Door Opener, Garage Facing Front
Garage Spaces 3.0
Fence Back Yard, Front Yard
Pool Built-In, On Lot, Gunite Construction, See Remarks
Utilities Available Cable Available, Natural Gas Connected
Roof Type Composition
Topography Trees Few
Street Surface Paved
Porch Covered Deck
Private Pool Yes
Building
Lot Description Auto Sprinkler Front, Low Maintenance
Story 2
Foundation Raised, Slab
Builder Name Alan Heine
Sewer In & Connected, Public Sewer
Water Meter on Site
Architectural Style Contemporary
Schools
Elementary Schools San Juan Unified
Middle Schools San Juan Unified
High Schools San Juan Unified
School District Sacramento
Others
Senior Community No
Tax ID 244-0232-006-0000
Special Listing Condition None
Read Less Info
Want to know what your home might be worth? Contact us for a FREE valuation!

Our team is ready to help you sell your home for the highest possible price ASAP

Bought with Victoria's Properties Team
GET MORE INFORMATION

Realtors | Lic# 01985645






