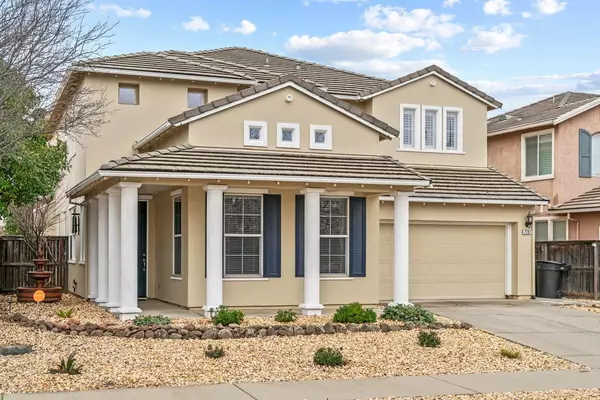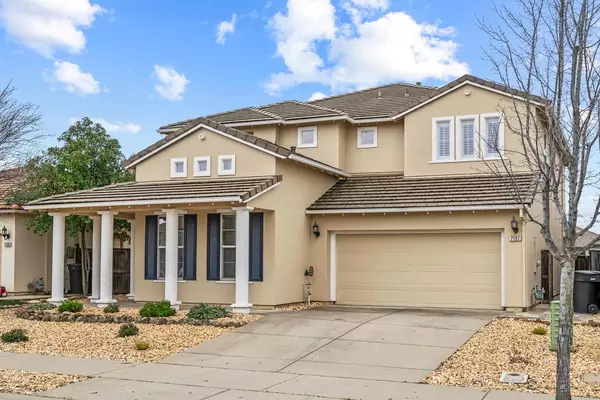$650,000
$649,000
0.2%For more information regarding the value of a property, please contact us for a free consultation.
4 Beds
3 Baths
2,750 SqFt
SOLD DATE : 03/25/2021
Key Details
Sold Price $650,000
Property Type Single Family Home
Sub Type Single Family Residence
Listing Status Sold
Purchase Type For Sale
Square Footage 2,750 sqft
Price per Sqft $236
MLS Listing ID 221005509
Sold Date 03/25/21
Bedrooms 4
Full Baths 2
HOA Y/N No
Originating Board MLS Metrolist
Year Built 2002
Lot Size 5,859 Sqft
Acres 0.1345
Property Description
This stunning designer home has a wonderful open floor plan and high ceilings that allows for tons of natural light. You'll notice the pride of ownership throughout this fully upgraded home. Stainless steel appliances, cherry cabinets, Corian countertops, laminate wood flooring, custom paint and window treatments make this home feel very warm and inviting. The low maintenance backyard with a hot tub prewire. All this in one of the best locations in Roseville, close to everything.
Location
State CA
County Placer
Area 12678
Direction Hwy 65 to Pleasant Grove and head east; then make a left on Highland Park drive; Rt on Artisan Circle; First right onto Roycroft Drive.
Rooms
Master Bathroom Shower Stall(s), Double Sinks, Sunken Tub, Tile, Walk-In Closet
Living Room Other
Dining Room Breakfast Nook, Formal Area
Kitchen Pantry Closet, Island, Synthetic Counter
Interior
Heating Central
Cooling Ceiling Fan(s), Central
Flooring Carpet, Laminate, Tile
Fireplaces Number 1
Fireplaces Type Family Room, Gas Piped
Window Features Dual Pane Full
Appliance Gas Cook Top, Built-In Gas Oven, Gas Water Heater, Dishwasher, Disposal, Microwave, Plumbed For Ice Maker, Self/Cont Clean Oven
Laundry Cabinets, Upper Floor, Inside Room
Exterior
Garage 24'+ Deep Garage, Attached, Tandem Garage, Garage Facing Front
Garage Spaces 3.0
Fence Back Yard, Wood
Utilities Available Public, Internet Available, Natural Gas Connected
Roof Type Tile
Street Surface Paved
Porch Front Porch
Private Pool No
Building
Lot Description Auto Sprinkler F&R, Shape Regular, Street Lights, Low Maintenance
Story 2
Foundation Concrete, Slab
Builder Name Wl Homes LLC
Sewer In & Connected
Water Meter on Site, Public
Architectural Style A-Frame, Contemporary
Schools
Elementary Schools Roseville City
Middle Schools Roseville City
High Schools Roseville Joint
School District Placer
Others
Senior Community No
Tax ID 357-030-062-000
Special Listing Condition None
Read Less Info
Want to know what your home might be worth? Contact us for a FREE valuation!

Our team is ready to help you sell your home for the highest possible price ASAP

Bought with Keller Williams Realty
GET MORE INFORMATION

Realtors | Lic# 01985645






