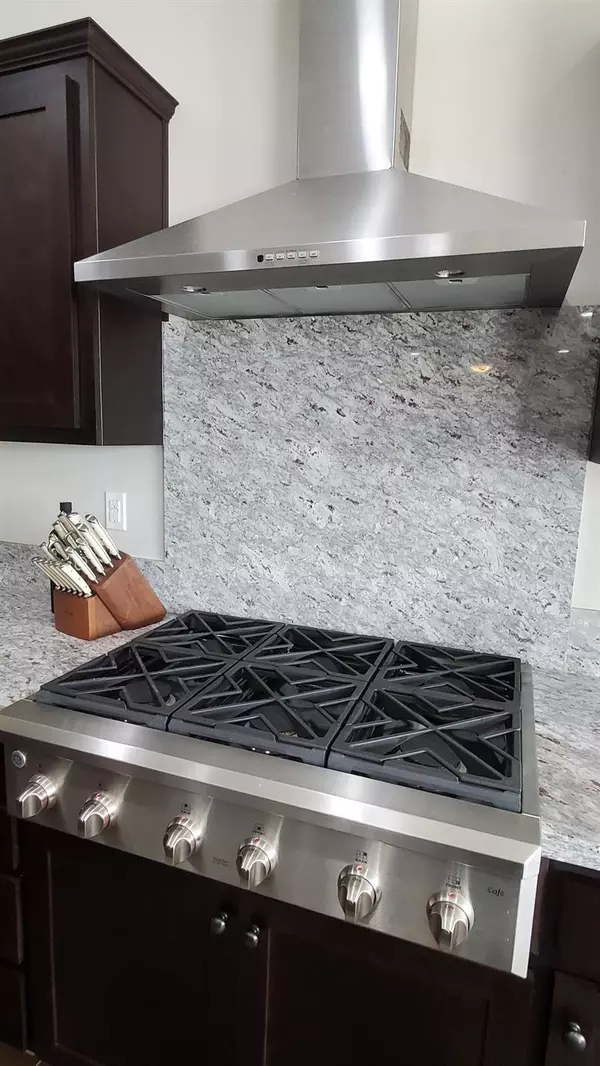$600,000
$600,000
For more information regarding the value of a property, please contact us for a free consultation.
3 Beds
3 Baths
2,166 SqFt
SOLD DATE : 03/21/2021
Key Details
Sold Price $600,000
Property Type Single Family Home
Sub Type Single Family Residence
Listing Status Sold
Purchase Type For Sale
Square Footage 2,166 sqft
Price per Sqft $277
Subdivision Solaire
MLS Listing ID 221007299
Sold Date 03/21/21
Bedrooms 3
Full Baths 2
HOA Y/N No
Originating Board MLS Metrolist
Year Built 2016
Lot Size 7,187 Sqft
Acres 0.165
Property Description
Immaculate 1 Story Home loaded with Upgrades! Low maintenance yard & sport/exercise swim spa! Top Rated Schools including the new West Park High School. Upon entering, you are greeted with an open & bright foyer, that looks into Great Room with Wall to Wall Oversize Patio Door to Covered Patio that makes indoor / outdoor entertainment a breeze. Surround Sound in Family Room. 2 Tone Paint. Gourmet Kitchen with abundant cabinetry, walk in pantry, granite counters, extra large island with seating for 5, & stainless steel appliances (refrigerator, washer/dryer included). Spacious primary bedroom with room for seating area, bath with dual vanities, soaking tub, oversized shower, coffee bar & large walk in closet. Two add'l spacious bedrooms with Jack & Jill bath, as well as 1/2 bath for guests. Enjoy the sunrise under the built-in covered patio, exercise or relax in the swim spa, lots of room for planter beds, pets, & lounging. 3 Car Finish Garage with Epoxy Floors. Parks & Trails Near By!
Location
State CA
County Placer
Area 12747
Direction Pleasant Grove to L on Summerfaire, R on Waterhouse, R on Parkminster
Rooms
Family Room Great Room
Master Bathroom Shower Stall(s), Double Sinks, Soaking Tub, Walk-In Closet
Master Bedroom Ground Floor, Sitting Area
Living Room Great Room
Dining Room Dining Bar, Dining/Family Combo, Space in Kitchen
Kitchen Pantry Closet, Granite Counter, Island, Kitchen/Family Combo
Interior
Interior Features Formal Entry
Heating Central, Gas
Cooling Central
Flooring Carpet, Tile
Equipment Audio/Video Prewired
Window Features Dual Pane Full,Window Coverings,Window Screens
Appliance Built-In Electric Oven, Free Standing Refrigerator, Gas Cook Top, Gas Water Heater, Hood Over Range, Dishwasher, Disposal, Microwave, Plumbed For Ice Maker, Self/Cont Clean Oven
Laundry Cabinets, Dryer Included, Sink, Gas Hook-Up, Washer Included, Inside Room
Exterior
Exterior Feature Dog Run
Garage Tandem Garage, Garage Door Opener, Garage Facing Front, Uncovered Parking Spaces 2+, Guest Parking Available
Garage Spaces 3.0
Fence Back Yard, Wood, Masonry
Pool Above Ground, Sport
Utilities Available Public, Underground Utilities, Internet Available, Natural Gas Available
Roof Type Tile
Topography Level
Street Surface Paved,Chip And Seal
Porch Covered Patio, Uncovered Patio
Private Pool Yes
Building
Lot Description Auto Sprinkler F&R, Street Lights, Landscape Back, Landscape Front, Low Maintenance
Story 1
Foundation Slab
Builder Name Woodside
Sewer In & Connected, Public Sewer
Water Public
Level or Stories One
Schools
Elementary Schools Roseville City
Middle Schools Roseville City
High Schools Roseville Joint
School District Placer
Others
Senior Community No
Tax ID 496-220-015-000
Special Listing Condition None
Pets Description Yes
Read Less Info
Want to know what your home might be worth? Contact us for a FREE valuation!

Our team is ready to help you sell your home for the highest possible price ASAP

Bought with eXp Realty of California, Inc.
GET MORE INFORMATION

Realtors | Lic# 01985645






