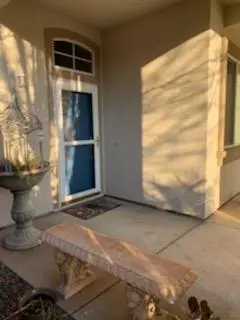$535,000
$535,000
For more information regarding the value of a property, please contact us for a free consultation.
4 Beds
2 Baths
1,609 SqFt
SOLD DATE : 03/16/2021
Key Details
Sold Price $535,000
Property Type Single Family Home
Sub Type Single Family Residence
Listing Status Sold
Purchase Type For Sale
Square Footage 1,609 sqft
Price per Sqft $332
Subdivision Silverado Oaks
MLS Listing ID 221004339
Sold Date 03/16/21
Bedrooms 4
Full Baths 2
HOA Y/N No
Originating Board MLS Metrolist
Year Built 1998
Lot Size 5,828 Sqft
Acres 0.1338
Lot Dimensions 46'x60x111'x110'
Property Description
This lovely single-story 4BR, 2BA home has been updated/remodeled. Just move in! The large kitchen features newly installed granite counters & lots of painted cabinets for storage. The spacious family room is open to the kitchen & features a gas log fireplace w/new mosaic tile surround. The large living Rm can be a Flex Rm. The Master BR can accommodate your oversized furniture & has 2 closets. The master bathroom has been remodeled w/a large shower stall, painted cabinets, new sinks & custom tile counters and backsplash. Remodeled hall Bathroom has granite counters, painted vanity. Lovely backyard w/sparkling pool, lots of patio space, and multiple fruit trees on the wide side yard. Newer: paint inside & out, laminate floors, fencing, concrete work in backyard, tile floors in bathrooms, HVAC & more. Child protective pool fence available. Front courtyard is great for watching kids play out front. Short walk to Elliott Park & schools. Shopping & amenities nearby.
Location
State CA
County Placer
Area 12747
Direction From Junction, take Cushendall to 3rd right at Whitstable, property on right side.
Rooms
Family Room Cathedral/Vaulted
Master Bathroom Shower Stall(s), Double Sinks, Tile, Window
Master Bedroom Closet, Walk-In Closet, Outside Access
Living Room Cathedral/Vaulted
Dining Room Breakfast Nook, Dining/Family Combo
Kitchen Breakfast Area, Pantry Cabinet, Granite Counter, Slab Counter, Kitchen/Family Combo
Interior
Interior Features Cathedral Ceiling
Heating Central, Natural Gas
Cooling Ceiling Fan(s), Central
Flooring Laminate, Tile
Fireplaces Number 1
Fireplaces Type Family Room, Gas Log, Gas Piped, Gas Starter
Window Features Dual Pane Full,Window Coverings,Window Screens
Appliance Free Standing Gas Oven, Free Standing Gas Range, Gas Plumbed, Gas Water Heater, Dishwasher, Disposal, Microwave, Plumbed For Ice Maker, Self/Cont Clean Oven
Laundry Cabinets, Gas Hook-Up, Inside Room
Exterior
Exterior Feature Uncovered Courtyard
Garage Attached, Garage Door Opener, Garage Facing Front
Garage Spaces 2.0
Fence Back Yard, Wood
Pool Built-In, On Lot, Pool Sweep, Gunite Construction, See Remarks
Utilities Available Public, Cable Available, Natural Gas Connected
Roof Type Tile
Street Surface Paved
Porch Uncovered Patio
Private Pool Yes
Building
Lot Description Auto Sprinkler F&R, Curb(s)/Gutter(s), Shape Regular, Street Lights, Landscape Back, Landscape Front
Story 2
Foundation Slab
Sewer In & Connected, Public Sewer
Water Meter on Site, Water District, Public
Architectural Style Ranch, Contemporary
Schools
Elementary Schools Dry Creek Joint
Middle Schools Dry Creek Joint
High Schools Roseville Joint
School District Placer
Others
Senior Community No
Tax ID 480-110-052-000
Special Listing Condition Other
Pets Description Yes
Read Less Info
Want to know what your home might be worth? Contact us for a FREE valuation!

Our team is ready to help you sell your home for the highest possible price ASAP

Bought with Coldwell Banker Realty
GET MORE INFORMATION

Realtors | Lic# 01985645






