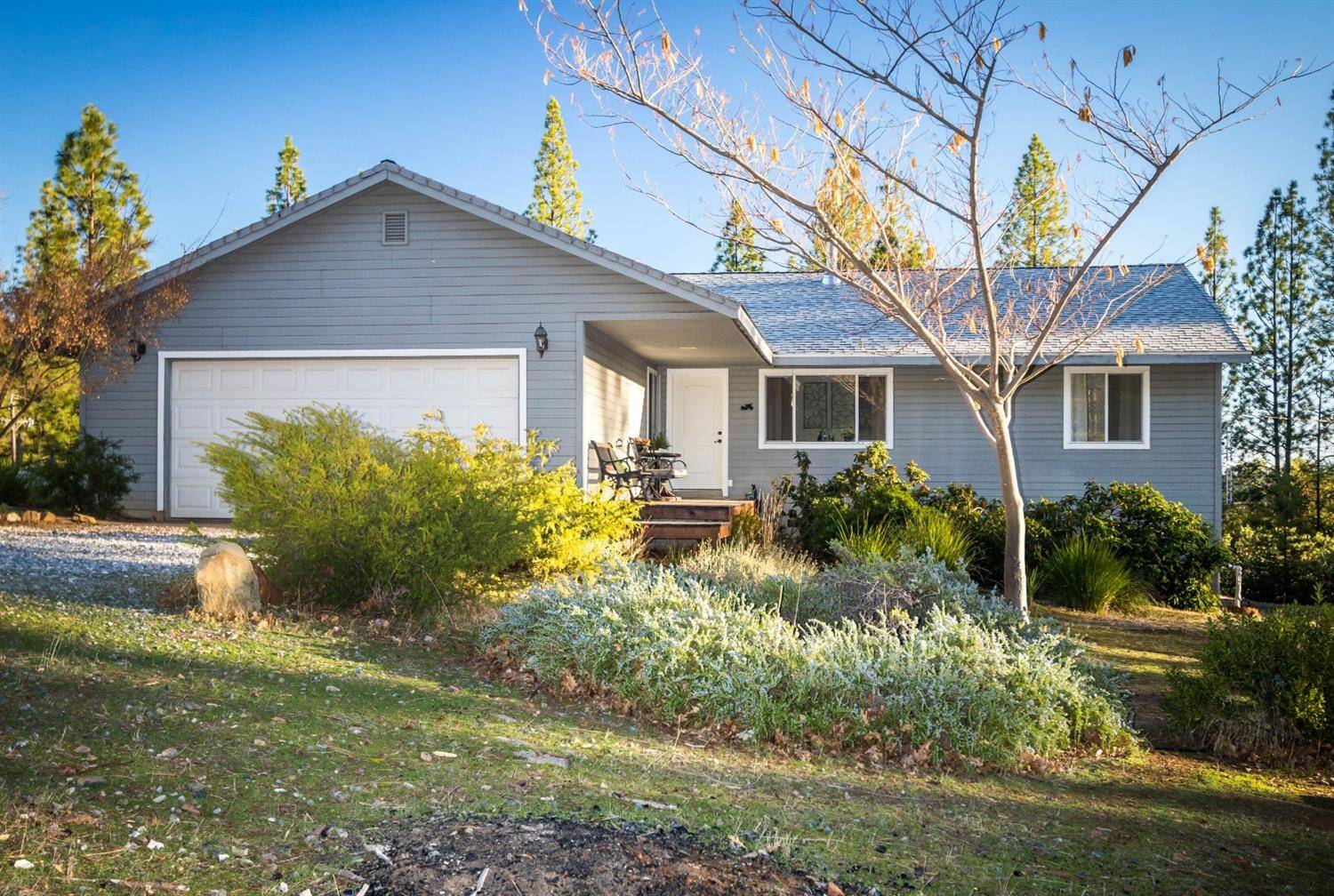$375,000
$355,000
5.6%For more information regarding the value of a property, please contact us for a free consultation.
3 Beds
2 Baths
1,498 SqFt
SOLD DATE : 03/10/2021
Key Details
Sold Price $375,000
Property Type Single Family Home
Sub Type Single Family Residence
Listing Status Sold
Purchase Type For Sale
Square Footage 1,498 sqft
Price per Sqft $250
Subdivision Swansboro Country
MLS Listing ID 20080037
Sold Date 03/10/21
Bedrooms 3
Full Baths 2
HOA Fees $34/ann
HOA Y/N Yes
Year Built 1991
Lot Size 3.100 Acres
Acres 3.1
Property Sub-Type Single Family Residence
Source MLS Metrolist
Property Description
Enjoy the good life in this beautifully updated 3 bedroom, 2 bath home, with a detached workshop, on 3+ acres. As you walk through the front door, notice the beautiful bamboo floors and vaulted ceiling. The open concept features a gorgeous kitchen with rich walnut cabinets with under cabinet lighting, large lower drawers for easy access to all your cooking supplies, custom granite counters, a pantry closet, and stainless steel appliances. Both bathrooms have been updated, and the master bath features a walk-in shower, and a custom vessel sink. Outside enjoy the expansive back deck with metal railings, or sit in the covered alcove, relax, and enjoy the gorgeous views. Stroll through the gated garden area with multiple fruit trees, or head over to the detached workshop to work on your favorite hobbies. Plus there's a propane generator included. Don't miss out on the fantastic home in Swansboro Country with several community lakes, and parks for you to enjoy!
Location
State CA
County El Dorado
Area 12707
Direction From Highway 50 take Mosquito Road into the canyon and over the bridge. Continue up to the lake and stay right on Mosquito Road. Turn right on Highgrade St. and then right on Stope Drive. The address post will be on your left.
Rooms
Family Room Cathedral/Vaulted, Deck Attached, Great Room, View
Guest Accommodations No
Master Bathroom Shower Stall(s), Low-Flow Toilet(s), Tile, Window
Master Bedroom Closet, Ground Floor, Outside Access
Living Room Cathedral/Vaulted, View
Dining Room Dining Bar, Dining/Family Combo, Formal Area
Kitchen Pantry Closet, Granite Counter, Kitchen/Family Combo
Interior
Heating Central, Wood Stove
Cooling Ceiling Fan(s), Central
Flooring Carpet, Tile, Wood
Fireplaces Number 1
Fireplaces Type Wood Stove
Window Features Dual Pane Full
Appliance Free Standing Refrigerator, Built-In Gas Range, Dishwasher, Tankless Water Heater
Laundry In Garage
Exterior
Parking Features Attached, RV Access, Garage Facing Front, Workshop in Garage, Interior Access
Garage Spaces 3.0
Fence Partial
Utilities Available Propane Tank Leased
Amenities Available Playground, Game Court Exterior, Park
View Ridge, Forest
Roof Type Composition
Topography Forest,Lot Grade Varies,Trees Many
Street Surface Asphalt,Paved
Porch Front Porch, Covered Deck, Uncovered Deck
Private Pool No
Building
Lot Description Garden, Lake Access, Low Maintenance
Story 1
Foundation Raised
Sewer Septic System
Water Well
Architectural Style Ranch
Level or Stories One
Schools
Elementary Schools Placerville Union
Middle Schools Placerville Union
High Schools El Dorado Union High
School District El Dorado
Others
Senior Community No
Restrictions Exterior Alterations,Tree Ordinance,Other
Tax ID 085-671-007-000
Special Listing Condition None
Pets Allowed Yes
Read Less Info
Want to know what your home might be worth? Contact us for a FREE valuation!

Our team is ready to help you sell your home for the highest possible price ASAP

Bought with Town & Country Realty
GET MORE INFORMATION
Realtors | Lic# 01985645







