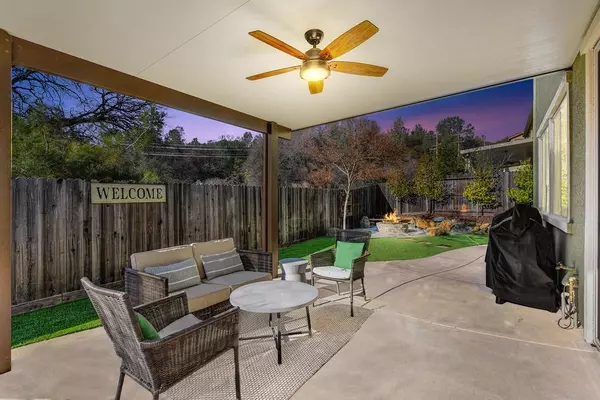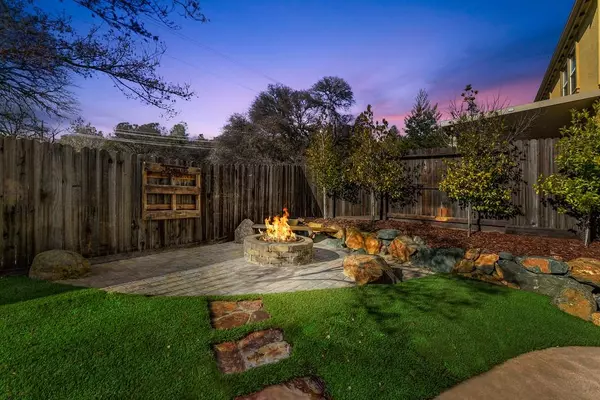$585,000
$575,000
1.7%For more information regarding the value of a property, please contact us for a free consultation.
4 Beds
3 Baths
2,482 SqFt
SOLD DATE : 03/05/2021
Key Details
Sold Price $585,000
Property Type Single Family Home
Sub Type Single Family Residence
Listing Status Sold
Purchase Type For Sale
Square Footage 2,482 sqft
Price per Sqft $235
Subdivision Cascade Crossing
MLS Listing ID 20075360
Sold Date 03/05/21
Bedrooms 4
Full Baths 3
HOA Y/N No
Originating Board MLS Metrolist
Year Built 2014
Lot Size 9,148 Sqft
Acres 0.21
Property Description
Stunningly beautiful meticulously decorated & maintained describes this home straight out of Pottery Barn located in sought after Cascade Crossing a small community in the Sierra Foothills. The home offers 4 large bedrooms, 1 on main level with full bath. 2nd level opens into a comfy lounge area or play room, Master suite w/ensuite & 2 additional guest bedrms & full bath complete the 2nd level. Gorgeous porcelain tile flows thru the main level. New s/s appliances, subway tile backsplash, granite counter tops, huge island & walk in pantry set the tone for the fabulous kitchen. Spacious living room with glass doors opening out to the perfectly manicured & fenced backyard with plenty of space to entertain and play. Covered patio, storage shed, firepit. This beautiful home is one you won't want to miss.
Location
State CA
County Nevada
Area 13111
Direction Hwy 49 to Combie Rd. to Cascade Crossing entrance stay on CascadeX to PIQ on left.
Rooms
Master Bathroom Double Sinks, Tile, Window
Master Bedroom Walk-In Closet 2+
Dining Room Dining Bar, Dining/Living Combo
Kitchen Granite Counter, Island, Pantry Closet
Interior
Heating Central, Propane
Cooling Ceiling Fan(s), Central
Flooring Carpet, Tile
Window Features Dual Pane Full,Window Coverings
Appliance Dishwasher, Disposal, Free Standing Gas Range, Hood Over Range, Tankless Water Heater
Laundry Inside Room
Exterior
Parking Features Garage Door Opener, RV Possible, Uncovered Parking Space
Garage Spaces 2.0
Fence Back Yard
Utilities Available Public, Cable Available, Internet Available, Propane, Propane Tank Leased
Amenities Available Park
Roof Type Composition
Topography Level,Snow Line Below,Trees Few
Street Surface Paved
Porch Covered Patio, Front Porch, Uncovered Patio
Private Pool No
Building
Lot Description Curb(s)/Gutter(s), Landscape Back, Landscape Front, Low Maintenance, Public Trans Nearby
Story 2
Unit Location Upper Level
Foundation Slab
Builder Name Homes By Towne
Sewer Public Sewer
Water Public
Architectural Style Contemporary, Craftsman
Schools
Elementary Schools Pleasant Ridge
Middle Schools Pleasant Ridge
High Schools Nevada Joint Union
School District Nevada
Others
Senior Community No
Tax ID 057-310-014-000
Special Listing Condition None
Read Less Info
Want to know what your home might be worth? Contact us for a FREE valuation!

Our team is ready to help you sell your home for the highest possible price ASAP

Bought with Allison James Estates & Homes
GET MORE INFORMATION
Realtors | Lic# 01985645






