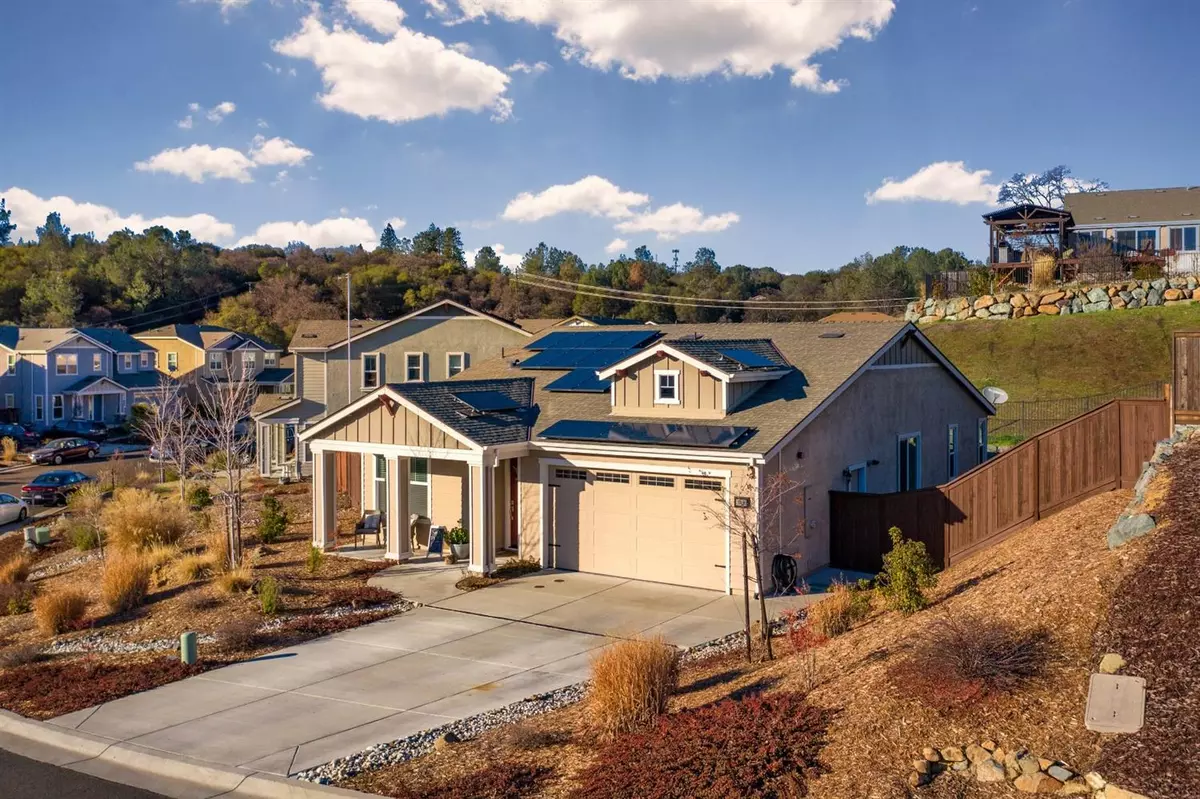$490,000
$479,900
2.1%For more information regarding the value of a property, please contact us for a free consultation.
3 Beds
2 Baths
1,579 SqFt
SOLD DATE : 02/26/2021
Key Details
Sold Price $490,000
Property Type Single Family Home
Sub Type Single Family Residence
Listing Status Sold
Purchase Type For Sale
Square Footage 1,579 sqft
Price per Sqft $310
Subdivision Cascade Crossing
MLS Listing ID 20079277
Sold Date 02/26/21
Bedrooms 3
Full Baths 2
HOA Y/N No
Originating Board MLS Metrolist
Year Built 2015
Lot Size 0.330 Acres
Acres 0.33
Property Description
Pristine single story home nestled in the desirable Cascade Crossing community on a quiet cul-de-sac. Located (literally) on the border of AUBURN & Grass Valley, walking distance to neighborhood park/pond, local schools, shopping & Starbucks. Open floor plan perfect for everyday living & entertaining. This home features both functional and designer upgrades throughout. *OWNED SOLAR* zeros out the PG&E bill, interior LED lighting, Z-wave technology for front porch lighting & keypad, Nest Thermostat, & Surround Sound JBL 7.2 System. Tastefully upgraded with luxury tile floors, quartz counters in kitchen and baths, GE Profile Slate appliances, Custom Roman Shade window coverings & built in shelving. Stamped concrete on side-yards and back of home create a clean area & great entertainment space as-is or take advantage of the water/gas lines already stubbed out and make an outdoor oasis. 10490 Rubicon Ct will exceed your expectations.
Location
State CA
County Nevada
Area 13111
Direction Combie Rd to Cascade Crossing Rd, Rt on Rubicon Ct. Home is on the left
Rooms
Master Bathroom Shower Stall(s), Double Sinks
Master Bedroom Ground Floor, Walk-In Closet
Dining Room Dining Bar, Dining/Living Combo
Kitchen Island, Stone Counter
Interior
Heating Propane, Central
Cooling Ceiling Fan(s), Central
Flooring Carpet, Tile
Window Features Caulked/Sealed,Dual Pane Full,Window Coverings,Window Screens
Appliance Free Standing Gas Range, Dishwasher, Disposal, Microwave, Tankless Water Heater
Laundry Cabinets, Gas Hook-Up, Inside Area
Exterior
Parking Features Attached, Garage Facing Front
Garage Spaces 2.0
Fence Back Yard, Metal, Wood
Utilities Available Propane Tank Leased, Solar
Roof Type Composition
Topography Snow Line Below
Street Surface Paved
Porch Front Porch, Back Porch
Private Pool No
Building
Lot Description Auto Sprinkler Front, Court, Low Maintenance
Story 1
Foundation Slab
Sewer In & Connected
Water Meter on Site, Public
Architectural Style Ranch, Contemporary
Level or Stories One
Schools
Elementary Schools Pleasant Ridge
Middle Schools Pleasant Ridge
High Schools Nevada Joint Union
School District Nevada
Others
Senior Community No
Tax ID 05-732-02-600
Special Listing Condition None
Read Less Info
Want to know what your home might be worth? Contact us for a FREE valuation!

Our team is ready to help you sell your home for the highest possible price ASAP

Bought with Jessica Lunsford, Broker
GET MORE INFORMATION
Realtors | Lic# 01985645






