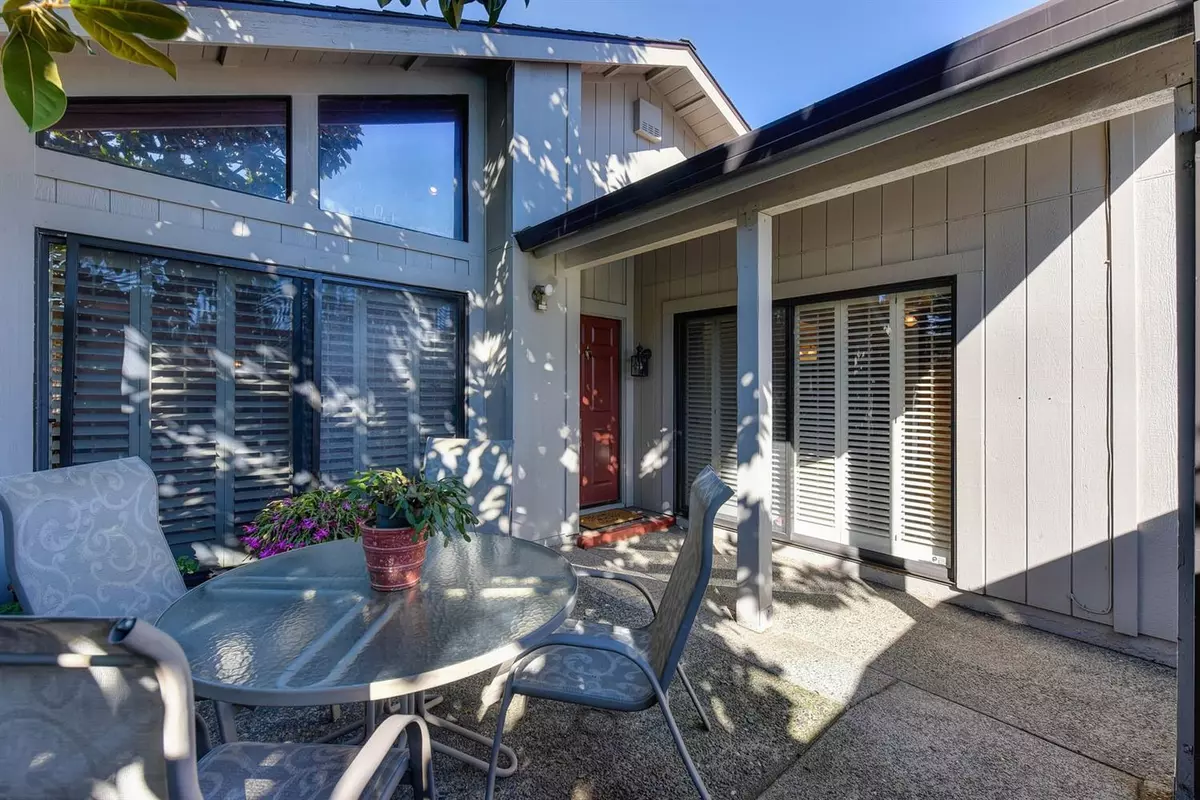$460,000
$450,000
2.2%For more information regarding the value of a property, please contact us for a free consultation.
3 Beds
2 Baths
1,459 SqFt
SOLD DATE : 02/26/2021
Key Details
Sold Price $460,000
Property Type Single Family Home
Sub Type Single Family Residence
Listing Status Sold
Purchase Type For Sale
Square Footage 1,459 sqft
Price per Sqft $315
Subdivision Campus Commons East Ranch
MLS Listing ID 221002952
Sold Date 02/26/21
Bedrooms 3
Full Baths 2
HOA Fees $520/mo
HOA Y/N Yes
Originating Board MLS Metrolist
Year Built 1977
Lot Size 2,614 Sqft
Acres 0.06
Property Description
ENJOY RESORT STYLE LIVING in this desirable East Ranch community! Courtyard entry leads into the Light and bright great room, with floor to ceiling fireplace. Spacious kitchen with sliding glass doors going to the patio to enjoy your morning coffee. Large master suite with updated bathroom and walk-in closet. Den with wet bar and sliding doors going out to the third patio. Two car garage has entry into the kitchen for easy access. Enjoy the pool, spa, tennis courts and club house. Home has new roof, exterior paint and interior paint. Located directly across from the pool. Close to Shopping, Dining, Sacramento State University, & American River Parkway. Great Location - Great Property!
Location
State CA
County Sacramento
Area 10825
Direction American River Drive, Left on Monroe, Left on East Ranch.
Rooms
Master Bathroom Shower Stall(s), Double Sinks, Skylight/Solar Tube, Fiberglass, Granite, Tile, Walk-In Closet
Master Bedroom Outside Access
Living Room Cathedral/Vaulted
Dining Room Space in Kitchen, Formal Area
Kitchen Breakfast Area, Other Counter
Interior
Interior Features Skylight(s), Wet Bar
Heating Central, Gas
Cooling Ceiling Fan(s), Central
Flooring Carpet, Tile
Fireplaces Number 1
Fireplaces Type Brick, Living Room
Window Features Greenhouse Window(s),Window Coverings
Appliance Free Standing Refrigerator, Dishwasher, Disposal, Microwave, Plumbed For Ice Maker, Free Standing Electric Oven, Free Standing Electric Range
Laundry Laundry Closet, Dryer Included, Washer Included, Inside Area
Exterior
Exterior Feature Uncovered Courtyard
Garage Attached, Garage Door Opener, Garage Facing Rear, Guest Parking Available
Garage Spaces 2.0
Fence Fenced, Wood
Pool Built-In, Common Facility, Fenced, Gunite Construction
Utilities Available Public
Amenities Available Pool, Clubhouse, Spa/Hot Tub, Tennis Courts
Roof Type Composition
Topography Snow Line Below,Level
Street Surface Asphalt,Paved
Porch Uncovered Patio, Enclosed Patio
Private Pool Yes
Building
Lot Description Close to Clubhouse, Shape Regular, Low Maintenance
Story 1
Foundation Slab
Sewer In & Connected, Public Sewer
Water Public
Architectural Style Traditional
Level or Stories One
Schools
Elementary Schools Sacramento Unified
Middle Schools Sacramento Unified
High Schools Sacramento Unified
School District Sacramento
Others
HOA Fee Include MaintenanceExterior, MaintenanceGrounds, Pool
Senior Community No
Restrictions Signs,Exterior Alterations
Tax ID 293-0030-001-0000
Special Listing Condition None
Read Less Info
Want to know what your home might be worth? Contact us for a FREE valuation!

Our team is ready to help you sell your home for the highest possible price ASAP

Bought with Nick Sadek Sotheby's International Realty
GET MORE INFORMATION

Realtors | Lic# 01985645






