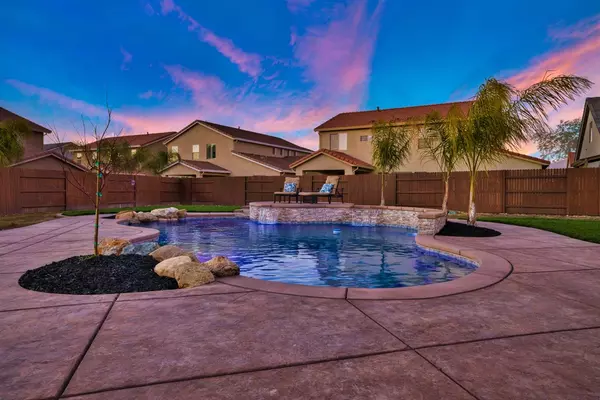$1,031,000
$999,000
3.2%For more information regarding the value of a property, please contact us for a free consultation.
4 Beds
4 Baths
2,925 SqFt
SOLD DATE : 02/26/2021
Key Details
Sold Price $1,031,000
Property Type Single Family Home
Sub Type Single Family Residence
Listing Status Sold
Purchase Type For Sale
Square Footage 2,925 sqft
Price per Sqft $352
Subdivision Valleybrook
MLS Listing ID 20077909
Sold Date 02/26/21
Bedrooms 4
Full Baths 4
HOA Y/N No
Originating Board MLS Metrolist
Year Built 2019
Lot Size 0.392 Acres
Acres 0.3916
Property Description
SEE VIDEO TOUR!! Over $250k of builder/post build upgrades in this single-story home with in-law suite on a court lot with 17,000+ sqft lot and 3 separate garages. With waterproof 7rustic plank floors, custom built-ins, open floor plan and details throughout, you will be living in luxury in your own getaway. Cook in the chef's kitchen with upgraded white cabinetry, stone backsplash, stainless steel Kitchenaid appliance package with double oven, pot filler and wine fridge. Upper kitchen cabinetry with glass doors to show off your best kitchen dish-ware. Surround sound, built-ins and a gas fireplace creates the central hub just inside the California room retreat, perfect for indoor/outdoor living. The owner's suite has upgraded floor to ceiling walk in shower and tub. 620 sqft in-law unit with kitchen, single garage, separate entrance, living room and w/d hook-ups. Step out in. Huge lot with brand new pebble bottom pool, LED lights, 3 water cascades outdoor kitchen plumbed ready.
Location
State CA
County Placer
Area 12747
Direction Fiddyment to Cumberland Loop to Hull
Rooms
Master Bathroom Shower Stall(s), Double Sinks, Soaking Tub, Walk-In Closet
Master Bedroom Ground Floor
Living Room Great Room
Dining Room Dining/Family Combo
Kitchen Pantry Closet, Granite Counter, Island
Interior
Heating Central
Cooling Ceiling Fan(s), Central
Flooring Simulated Wood
Fireplaces Number 2
Fireplaces Type Family Room, Other
Window Features Dual Pane Full
Appliance Free Standing Gas Range, Gas Cook Top, Dishwasher, Microwave, Double Oven, Wine Refrigerator
Laundry Cabinets, Sink, Hookups Only, Inside Room
Exterior
Exterior Feature Fireplace
Garage 24'+ Deep Garage, Attached, Tandem Garage, Garage Facing Front
Garage Spaces 5.0
Fence Back Yard
Pool Built-In, On Lot, Pool Sweep, Gas Heat, Gunite Construction
Utilities Available Public
Roof Type Tile
Topography Level
Private Pool Yes
Building
Lot Description Auto Sprinkler F&R, Cul-De-Sac
Story 1
Foundation Slab
Builder Name JMC
Sewer Public Sewer
Water Public
Architectural Style Contemporary
Level or Stories One
Schools
Elementary Schools Roseville City
Middle Schools Roseville City
High Schools Roseville Joint
School District Placer
Others
Senior Community No
Tax ID 492-340-034-000
Special Listing Condition None
Read Less Info
Want to know what your home might be worth? Contact us for a FREE valuation!

Our team is ready to help you sell your home for the highest possible price ASAP

Bought with Intero Real Estate Services
GET MORE INFORMATION

Realtors | Lic# 01985645






