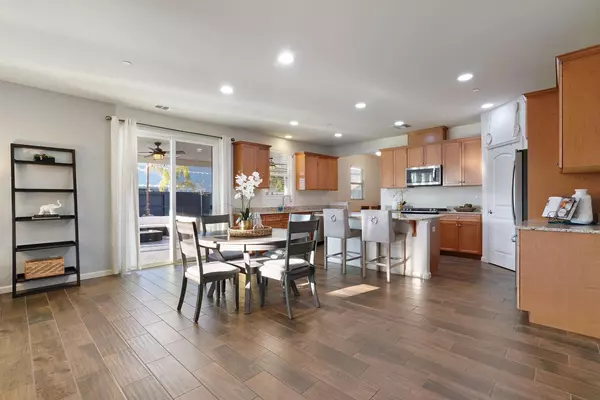$720,000
$710,000
1.4%For more information regarding the value of a property, please contact us for a free consultation.
5 Beds
4 Baths
3,129 SqFt
SOLD DATE : 02/17/2021
Key Details
Sold Price $720,000
Property Type Single Family Home
Sub Type Single Family Residence
Listing Status Sold
Purchase Type For Sale
Square Footage 3,129 sqft
Price per Sqft $230
MLS Listing ID 20077557
Sold Date 02/17/21
Bedrooms 5
Full Baths 4
HOA Y/N No
Originating Board MLS Metrolist
Year Built 2017
Lot Size 7,157 Sqft
Acres 0.1643
Property Description
Located in gorgeous West Park, this stunning West Roseville home has everything you've been searching for & more! This beautiful neighborhood is just steps away from the highly rated Orchard Ranch Elementary school, and near miles of walking-trails, several parks, & zoned for top rated school. This beautiful Pulte home(residence 7) offers an open concept layout & includes 5 large bedrooms, 4 full bathrooms (1 bed and bath on the 1st floor), plus a den/office and an upstairs loft w/ balcony! With beautiful and timeless touches throughout, you will appreciate the neutral finishes, gorgeous wood-look tile flooring, custom built-in cubbies, and built-in office nook just off the kitchen! You can enjoy sunset views from the expansive backyard complete w/ a covered stamped concrete patio, raised garden planter, large grass grass area, plus side RV parking & a hot tub pad (both with power already in place).
Location
State CA
County Placer
Area 12747
Direction From Fiddyment: head West on on Pleasant Grove, RT on Westbrook, LT on Brookstone, LT on Pikes Peak, RT on Morrison, house is on LT
Rooms
Master Bathroom Double Sinks, Shower Stall(s), Tub
Master Bedroom Walk-In Closet
Dining Room Dining/Family Combo
Kitchen Granite Counter, Island, Kitchen/Family Combo, Pantry Closet
Interior
Heating Central
Cooling Ceiling Fan(s), Central
Flooring Carpet, Tile
Window Features Dual Pane Full,Window Coverings
Appliance Built-In Gas Range, Dishwasher, Gas Water Heater, Microwave
Laundry Inside Room
Exterior
Exterior Feature Balcony
Garage RV Possible, Tandem Garage
Garage Spaces 3.0
Utilities Available Public
Roof Type Tile
Topography Level
Porch Covered Patio
Private Pool No
Building
Lot Description Auto Sprinkler F&R
Story 2
Foundation Slab
Builder Name Pulte Homes
Sewer Public Sewer
Water Public
Schools
Elementary Schools Roseville City
Middle Schools Roseville City
High Schools Roseville Joint
School District Placer
Others
Senior Community No
Tax ID 496-270-016-000
Special Listing Condition None
Read Less Info
Want to know what your home might be worth? Contact us for a FREE valuation!

Our team is ready to help you sell your home for the highest possible price ASAP

Bought with Excalibur Home and Mortgage
GET MORE INFORMATION

Realtors | Lic# 01985645






