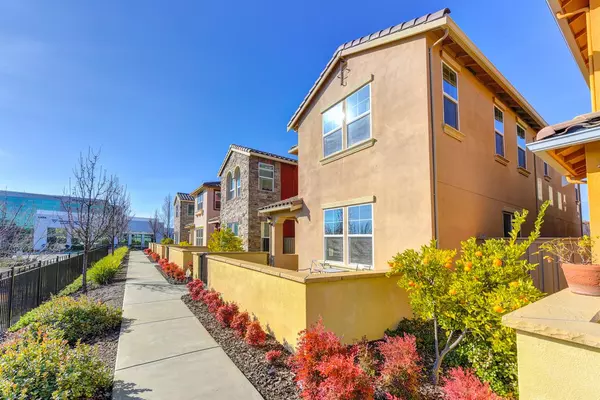$520,000
$529,000
1.7%For more information regarding the value of a property, please contact us for a free consultation.
3 Beds
3 Baths
1,832 SqFt
SOLD DATE : 02/10/2021
Key Details
Sold Price $520,000
Property Type Single Family Home
Sub Type Single Family Residence
Listing Status Sold
Purchase Type For Sale
Square Footage 1,832 sqft
Price per Sqft $283
MLS Listing ID 20075542
Sold Date 02/10/21
Bedrooms 3
Full Baths 2
HOA Fees $135/mo
HOA Y/N Yes
Originating Board MLS Metrolist
Year Built 2015
Lot Size 2,056 Sqft
Acres 0.0472
Property Description
A Mint condition home loaded with modern features. Centrally located in a great Roseville neighborhood. Downstairs features an open floor plan, perfect for entertaining or a big family with lots of windows bringing in the natural morning light. Close to the major shopping centers, restaurants and Freeway I-80. Home features newer tile flooring and carpet throughout, Newer bathrooms, Immaculate open kitchen, golden cabinets, dining bar and dining area,Granite countertops, Newer Stainless Steel Appliances. A master suite with soaking tub, stall shower, dual vanity and walk in closet. Built in 2015, this beautiful home offers various energy efficient upgrades. Taylor Morrison built home overlooking Miners Ravine and the community park. Spacious laundry room.
Location
State CA
County Placer
Area 12661
Direction From I-80E,Take exit 105A onto Eureka Rd,Turn right onto Eureka Rd, Turn left onto Sunrise Ave, Turn right onto Stone Point Dr,Turn left onto Vittorio Dr, Turn right onto Dolce Ln, Turn right onto Pascual Dr, House is on your left.
Rooms
Master Bathroom Double Sinks, Shower Stall(s), Tub
Master Bedroom Walk-In Closet
Dining Room Dining Bar, Dining/Living Combo
Kitchen Synthetic Counter, Kitchen/Family Combo, Pantry Cabinet
Interior
Heating Central, MultiZone
Cooling Ceiling Fan(s), Central
Flooring Carpet, Tile
Window Features Dual Pane Full,Window Coverings
Appliance Dishwasher, Disposal, Gas Cook Top, Microwave
Laundry Cabinets, Inside Room, Upper Floor
Exterior
Garage Garage Door Opener, Garage Facing Rear, Restrictions
Garage Spaces 2.0
Utilities Available Public, Natural Gas Connected
Amenities Available Park
View Special, Local
Roof Type Tile
Topography Level,Trees Few
Street Surface Paved
Private Pool No
Building
Lot Description Gated Community, Low Maintenance, Street Lights
Story 2
Foundation Slab
Sewer In & Connected
Water Public
Architectural Style Mediterranean
Schools
Elementary Schools Roseville City
Middle Schools Roseville City
High Schools Roseville Joint
School District Placer
Others
HOA Fee Include MaintenanceGrounds
Senior Community No
Restrictions Exterior Alterations,Parking
Tax ID 459-090-020-000
Special Listing Condition None
Read Less Info
Want to know what your home might be worth? Contact us for a FREE valuation!

Our team is ready to help you sell your home for the highest possible price ASAP

Bought with Big Block Realty North
GET MORE INFORMATION

Realtors | Lic# 01985645






