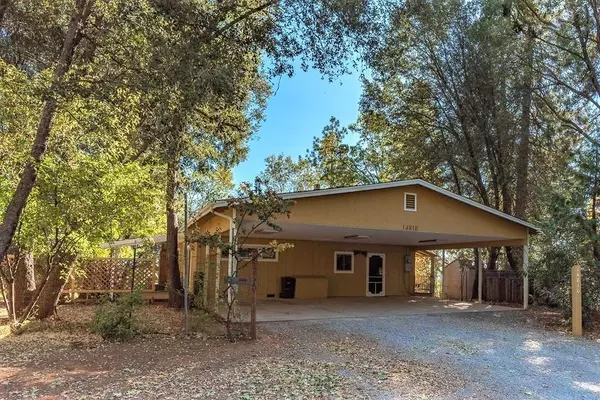$312,000
$312,000
For more information regarding the value of a property, please contact us for a free consultation.
2 Beds
2 Baths
1,944 SqFt
SOLD DATE : 02/10/2021
Key Details
Sold Price $312,000
Property Type Single Family Home
Sub Type Single Family Residence
Listing Status Sold
Purchase Type For Sale
Square Footage 1,944 sqft
Price per Sqft $160
MLS Listing ID 20063124
Sold Date 02/10/21
Bedrooms 2
Full Baths 2
HOA Y/N No
Originating Board MLS Metrolist
Year Built 1970
Lot Size 1.100 Acres
Acres 1.1
Property Description
VIEW, VIEW, VIEW!!..and beautiful 1.1 acre useable parcel with gardens, amazing oaks and peaceful as can be. Wraparound trex deck and newer exterior paint. You enter into a large den with newer gas stove. Open floorplan you will appreciate with hardwood throughout much of home and newer carpet, skylights/oversized dual pane windows.. all focused on the HUGE VIEW and this lovely parcel. Living spaces with vaulted beamed/wood ceilings and cozy woodstove hearth... open to a very inviting dining area and breakfast nook. Kitchen is tidy as can be..and is the in the heart of it all. A cute guest room ( with views) anyone would love.. with access to a full guest bath. Master suite is huge..with patio/garden access, attached bath and plenty of storage. Lots of storage in partial basement plus twos sheds..one used as workshop currently. Large carport, level access and easy/convenient living in lower Pioneer. This one will charm you. Reports and clearances complete.
Location
State CA
County Amador
Area 22014
Direction STATE HWY 88 east to right onto Hwy 26/Red Corral Rd. Continue to left onto Bobbie Ln.. Turn right at Williams rd to home on right.
Rooms
Master Bathroom Closet, Shower Stall(s)
Master Bedroom Closet, Ground Floor, Outside Access, Sitting Area
Dining Room Breakfast Nook, Dining/Living Combo, Formal Area
Kitchen Synthetic Counter
Interior
Interior Features Open Beam Ceiling, Skylight(s)
Heating Central, Propane, Propane Stove, See Remarks
Cooling Ceiling Fan(s), Central
Flooring Carpet, Vinyl, Wood
Fireplaces Number 2
Fireplaces Type Family Room, Gas Log, Living Room, Wood Burning
Window Features Dual Pane Full
Appliance Disposal, Free Standing Refrigerator, See Remarks
Laundry Cabinets, Inside Area
Exterior
Exterior Feature Uncovered Courtyard
Garage No Garage, RV Possible, Uncovered Parking Spaces 2+, See Remarks
Carport Spaces 3
Fence Partial, See Remarks
Utilities Available Propane, Propane Tank Owned
View Special
Roof Type Composition,See Remarks
Topography Level,Lot Grade Varies,Trees Many
Street Surface Paved
Porch Uncovered Deck
Private Pool No
Building
Lot Description See Remarks
Story 1
Foundation ConcretePerimeter
Sewer Septic System
Water Well
Architectural Style Ranch, Traditional
Schools
Elementary Schools Amador Unified
Middle Schools Amador Unified
High Schools Amador Unified
School District Amador
Others
Senior Community No
Tax ID 031-280-001-000
Special Listing Condition None
Read Less Info
Want to know what your home might be worth? Contact us for a FREE valuation!

Our team is ready to help you sell your home for the highest possible price ASAP

Bought with Sierra Homes & Properties
GET MORE INFORMATION

Realtors | Lic# 01985645






