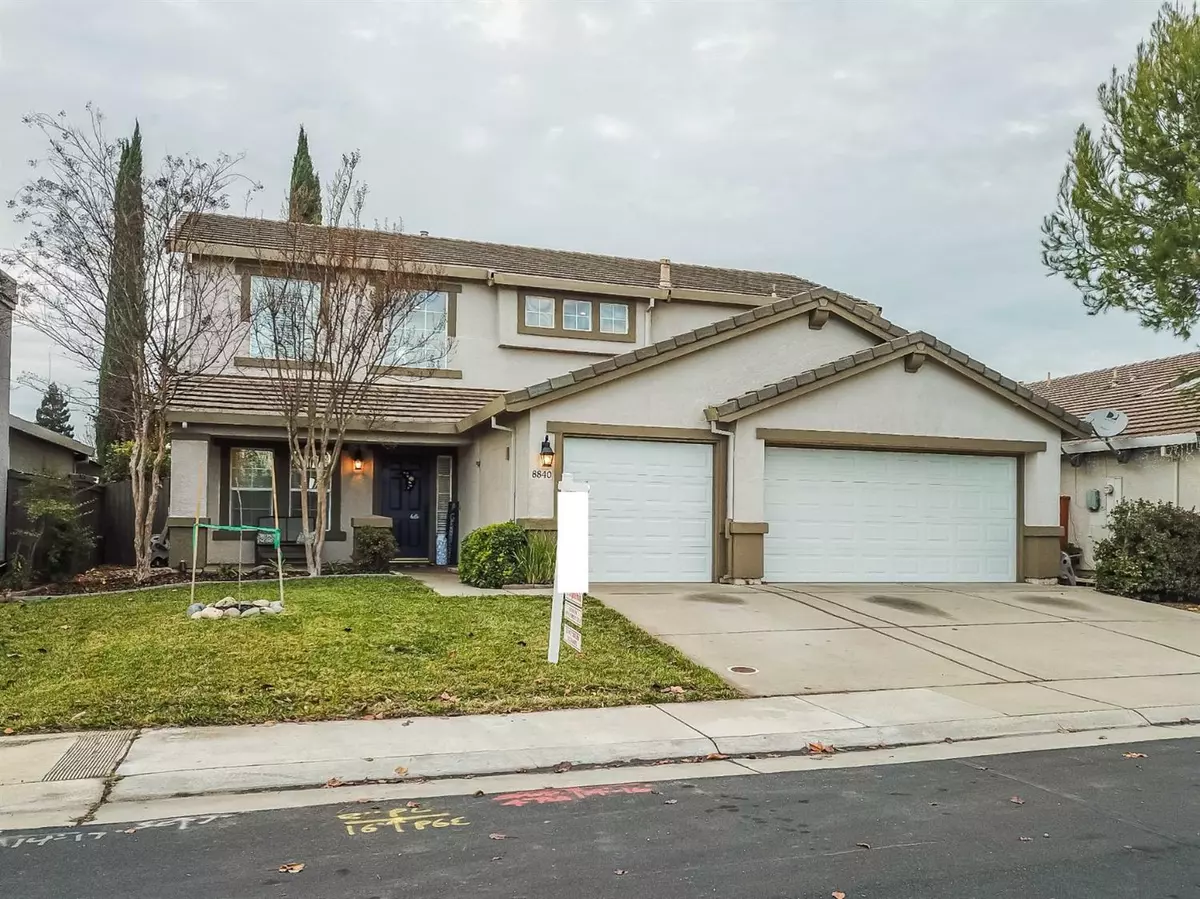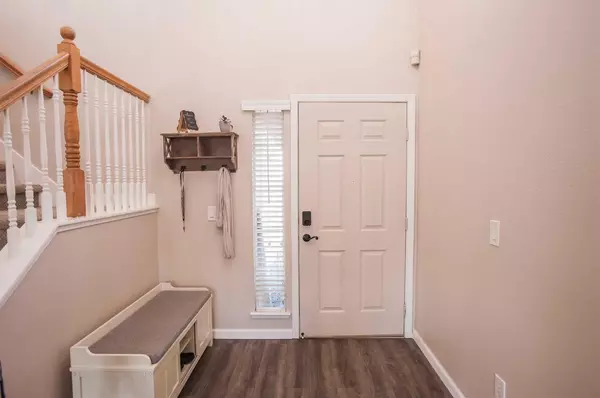$565,300
$499,500
13.2%For more information regarding the value of a property, please contact us for a free consultation.
5 Beds
3 Baths
2,341 SqFt
SOLD DATE : 02/03/2021
Key Details
Sold Price $565,300
Property Type Single Family Home
Sub Type Single Family Residence
Listing Status Sold
Purchase Type For Sale
Square Footage 2,341 sqft
Price per Sqft $241
Subdivision Creekview 04
MLS Listing ID 20074933
Sold Date 02/03/21
Bedrooms 5
Full Baths 3
HOA Y/N No
Originating Board MLS Metrolist
Year Built 2001
Lot Size 5,502 Sqft
Acres 0.1263
Property Description
Welcome home! This wonderful floor plan has a bedroom and full bath downstairs! With 5 beds, 3 baths, and spacious living area at 2,341 sq. ft., you'll love living close to the Laguna area shops, CSD community center and nearby easy freeway access. The beautiful laminate flooring and natural light illuminate the home's layout. The staircase leads to 4 bedrooms upstairs. The master suite has a walk-in closet and inviting tub with his and her vanities. The spacious family room has a cozy fireplace connected to the open area kitchen w/ stainless steel appliances. The 3-car garage allows tons of storage space and upgraded LED lighting. This wonderful home is priced to sell! SEE VIRTUAL TOUR!
Location
State CA
County Sacramento
Area 10758
Direction From Bruceville Rd, West on Big Horn, North on Monterey Oaks, go past the 1st Mannington St., North on the 2nd Mannington St. to address.
Rooms
Master Bathroom Double Sinks, Shower Stall(s), Tub, Walk-In Closet, Window
Dining Room Dining/Family Combo
Kitchen Tile Counter, Pantry Cabinet
Interior
Heating Central
Cooling Ceiling Fan(s), Central, MultiZone
Flooring Laminate, Tile
Fireplaces Number 1
Fireplaces Type Family Room, Wood Burning
Window Features Dual Pane Full,Window Coverings
Appliance Dishwasher, Disposal, Free Standing Gas Range, Insulated Water Heater, Microwave, Plumbed For Ice Maker
Laundry Cabinets, Inside Area, Inside Room
Exterior
Parking Features Garage Door Opener, Garage Facing Front
Garage Spaces 3.0
Utilities Available Public
Roof Type Tile
Topography Level
Private Pool No
Building
Lot Description Auto Sprinkler F&R
Story 2
Foundation Slab
Sewer In & Connected
Water Meter on Site
Level or Stories MultiSplit
Schools
Elementary Schools Elk Grove Unified
Middle Schools Elk Grove Unified
High Schools Elk Grove Unified
School District Sacramento
Others
Senior Community No
Tax ID 116-1390-066-0000
Special Listing Condition None
Read Less Info
Want to know what your home might be worth? Contact us for a FREE valuation!

Our team is ready to help you sell your home for the highest possible price ASAP

Bought with HP Real Estate
GET MORE INFORMATION
Realtors | Lic# 01985645






