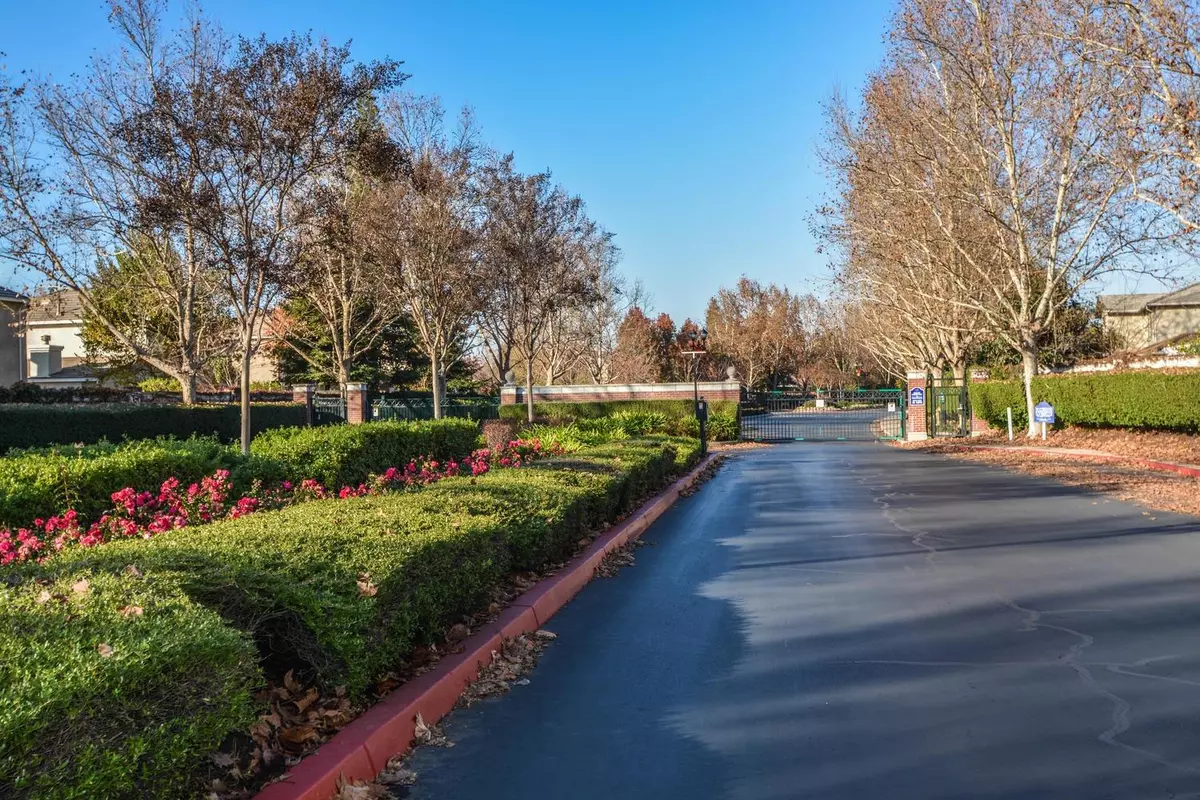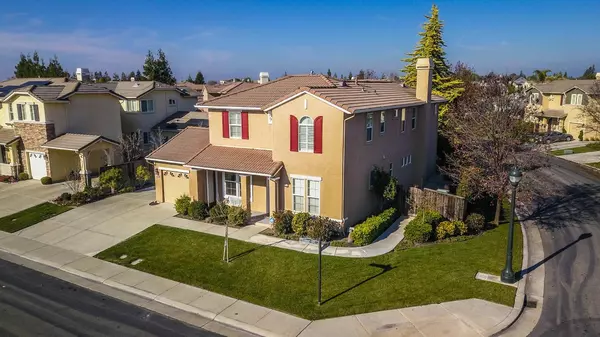$645,000
$660,000
2.3%For more information regarding the value of a property, please contact us for a free consultation.
5 Beds
4 Baths
3,238 SqFt
SOLD DATE : 02/02/2021
Key Details
Sold Price $645,000
Property Type Single Family Home
Sub Type Single Family Residence
Listing Status Sold
Purchase Type For Sale
Square Footage 3,238 sqft
Price per Sqft $199
Subdivision Brookside Estates
MLS Listing ID 20051526
Sold Date 02/02/21
Bedrooms 5
Full Baths 4
HOA Fees $160/mo
HOA Y/N Yes
Originating Board MLS Metrolist
Year Built 2003
Lot Size 9,457 Sqft
Acres 0.2171
Property Description
Beautiful Brookside home! Open floor plan, soaring ceilings, lots of natural light, new floors, plantation shutters and blinds throughout. Large family room with fireplace, adjacent to beautiful open kitchen,gas cooktop,walk-in pantry. Full bedroom and bathroom downstairs! Ensuite master bedroom with walk-in closet,bath with jacuzzi.Nice and spacious laundry room.3 car garage. Corner lot .Relaxing backyard with BBQ built in, perfect for entertaining. Community park and pool.
Location
State CA
County San Joaquin
Area 20703
Direction From W March Ln, right on Feather River, left onto Driftwood, right onto Riverbrook, right onto Crystal Bay, left onto Riverbank, right onto Harborview,left onto Steamboat
Rooms
Master Bathroom Double Sinks, Jetted Tub, Shower Stall(s), Walk-In Closet, Window
Dining Room Formal Area, Space in Kitchen
Kitchen Stone Counter, Island, Kitchen/Family Combo, Pantry Closet
Interior
Heating Central
Cooling Central
Flooring Carpet, Laminate, Tile
Fireplaces Number 1
Fireplaces Type Family Room
Window Features Dual Pane Full
Appliance Dishwasher, Disposal, Gas Cook Top, Hood Over Range, Microwave
Laundry Inside Area, Washer/Dryer Included
Exterior
Exterior Feature BBQ Built-In
Garage Spaces 3.0
Fence Back Yard
Utilities Available Natural Gas Available
Amenities Available Park
Roof Type Tile
Topography Level
Street Surface Chip And Seal
Private Pool No
Building
Lot Description Auto Sprinkler F&R, Corner, Curb(s), Gated Community, Street Lights, Public Trans Nearby
Story 2
Foundation Slab
Sewer In & Connected
Water Meter on Site, Public
Architectural Style Traditional
Schools
Elementary Schools Lincoln Unified
Middle Schools Lincoln Unified
High Schools Lincoln Unified
School District San Joaquin
Others
HOA Fee Include Pool
Senior Community No
Tax ID 116-550-26
Special Listing Condition Other
Read Less Info
Want to know what your home might be worth? Contact us for a FREE valuation!

Our team is ready to help you sell your home for the highest possible price ASAP

Bought with RE/MAX Grupe Gold
GET MORE INFORMATION
Realtors | Lic# 01985645






