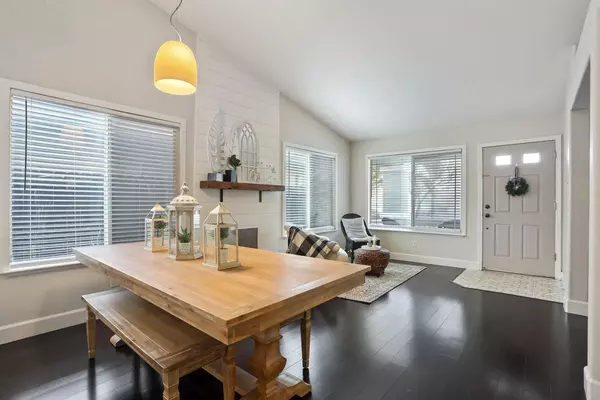$500,000
$485,000
3.1%For more information regarding the value of a property, please contact us for a free consultation.
3 Beds
2 Baths
1,789 SqFt
SOLD DATE : 01/31/2021
Key Details
Sold Price $500,000
Property Type Single Family Home
Sub Type Single Family Residence
Listing Status Sold
Purchase Type For Sale
Square Footage 1,789 sqft
Price per Sqft $279
MLS Listing ID 20073313
Sold Date 01/31/21
Bedrooms 3
Full Baths 2
HOA Y/N No
Originating Board MLS Metrolist
Year Built 1999
Lot Size 5,401 Sqft
Acres 0.124
Property Description
Welcome to Lambdin Street, where the original home owners have taken pride in ownership to the next level! Stunning curb appeal, freshly painted exterior, manicured front yard and inviting porch with a view of the park just across the street. Open floorplan offers formal living and dinning with an office/den that can easily be converted into 4th bedroom. Beautiful hardwood flooring throughout, updated craftsman style baseboards, vaulted ceiling and soft interior paint. The spacious kitchen is complete with chic white cabinets, stainless steel hardware, sleek tile backsplash and breakfast bar, great for entertaining. Master suite provides walk-in closet with built-in's and outdoor access to low maintenance backyard. Updated bathrooms, new carpet in bedrooms and SO much more! Located within walking distance of Lincoln Elementary and Manteca High school. Ample shopping nearby, Target, Home Depot, PetSmart and easy highway access to 99 & 120.
Location
State CA
County San Joaquin
Area 20501
Direction E Yosemite Ave, Right S Powers Ave, Left on Hutchings St, Left on Bernt Ave, Right on Lambdin St.
Rooms
Master Bathroom Double Sinks, Tub w/Shower Over, Window
Master Bedroom Outside Access, Walk-In Closet
Dining Room Formal Area, Space in Kitchen
Kitchen Tile Counter, Island w/Sink, Pantry Closet
Interior
Heating Central
Cooling Ceiling Fan(s), Central
Flooring Carpet, Vinyl, Wood
Fireplaces Number 1
Fireplaces Type Family Room, Gas Log
Window Features Dual Pane Full
Appliance Dishwasher, Disposal, Free Standing Gas Range, Gas Cook Top, Microwave, Plumbed For Ice Maker
Laundry Cabinets, Gas Hook-Up, Inside Room
Exterior
Garage Garage Facing Front
Garage Spaces 2.0
Fence Back Yard, Wood
Utilities Available Public
Roof Type Tile
Topography Lot Grade Varies
Porch Front Porch
Private Pool No
Building
Lot Description Auto Sprinkler F&R, Low Maintenance
Story 1
Foundation Slab
Sewer In & Connected
Water Meter on Site
Schools
Elementary Schools Manteca Unified
Middle Schools Manteca Unified
High Schools Manteca Unified
School District San Joaquin
Others
Senior Community No
Tax ID 221-220-40
Special Listing Condition Other
Read Less Info
Want to know what your home might be worth? Contact us for a FREE valuation!

Our team is ready to help you sell your home for the highest possible price ASAP

Bought with PMZ Real Estate
GET MORE INFORMATION

Realtors | Lic# 01985645






