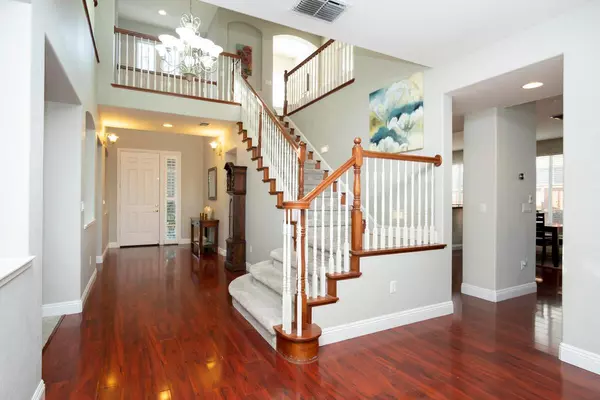$683,000
$695,000
1.7%For more information regarding the value of a property, please contact us for a free consultation.
5 Beds
5 Baths
3,200 SqFt
SOLD DATE : 01/27/2021
Key Details
Sold Price $683,000
Property Type Single Family Home
Sub Type Single Family Residence
Listing Status Sold
Purchase Type For Sale
Square Footage 3,200 sqft
Price per Sqft $213
Subdivision Stoneridge
MLS Listing ID 20071472
Sold Date 01/27/21
Bedrooms 5
Full Baths 4
HOA Y/N No
Originating Board MLS Metrolist
Year Built 2001
Lot Size 6,600 Sqft
Acres 0.1515
Property Description
Beautiful Home located in the Stoneridge,Cambria Community of Roseville. Offering, a 3200 square foot, 5-bedroom, 4.5 bath home, with a 3-car garage and large driveway, nestled towards the end of the Court. Home Features, Brand New HVAC Systems and Newer Water Heater,upgraded laminate wood flooring, newer carpet a downstairs junior suite w/private bath, Formal Living room, Formal Dining room, Large Family Room w/Fireplace and wet bar, Kitchen with Granite Counters & Island with Sink, Upgraded almost new,Double Conventional Oven and dishwasher, Built-in Storage wine rack and a separate dining area. Upstairs offer the master suite with master bathroom and extra-large walk-in closet, 3- additional bedrooms with 2- full baths adjacent to the bedrooms, plus an office area nook. Energy Features include Close to Schools, Shopping, Walking Trails and More! This home has it all and is priced to Sell! Check out the Comps in the area!
Location
State CA
County Placer
Area 12661
Direction Roseville Parkway to left on Secret Ravine, to Right on Poppy Field, to left on Blue Bonnet. Home will be towards the end of the Court on the left.
Rooms
Master Bathroom Double Sinks, Shower Stall(s), Sunken Tub, Tile, Window
Master Bedroom Walk-In Closet
Dining Room Dining Bar, Formal Room, Space in Kitchen
Kitchen Granite Counter, Island w/Sink, Pantry Closet
Interior
Interior Features Cathedral Ceiling, Wet Bar
Heating Central
Cooling Ceiling Fan(s), Central
Flooring Carpet, Laminate, Tile
Fireplaces Number 1
Fireplaces Type Family Room
Window Features Dual Pane Full,Window Coverings
Appliance Dishwasher, Disposal, Double Oven, Gas Cook Top, Gas Water Heater, Hood Over Range, Microwave, Plumbed For Ice Maker
Laundry Cabinets, Inside Room, Sink
Exterior
Garage Boat Storage, Garage Door Opener, Garage Facing Front
Garage Spaces 3.0
Fence Back Yard
Utilities Available Public, Cable Available, Internet Available
Roof Type Tile
Topography Level
Porch Front Porch, Uncovered Patio
Private Pool No
Building
Lot Description Auto Sprinkler F&R, Cul-De-Sac, Low Maintenance
Story 2
Foundation Slab
Sewer Public Sewer
Water Public
Architectural Style Contemporary
Schools
Elementary Schools Roseville City
Middle Schools Roseville City
High Schools Roseville Joint
School District Placer
Others
Senior Community No
Tax ID 456-080-030-000
Special Listing Condition None
Read Less Info
Want to know what your home might be worth? Contact us for a FREE valuation!

Our team is ready to help you sell your home for the highest possible price ASAP

Bought with Keller Williams Realty
GET MORE INFORMATION

Realtors | Lic# 01985645






