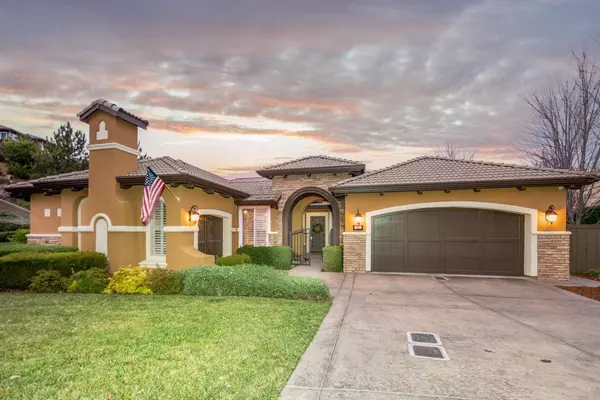$1,000,000
$925,000
8.1%For more information regarding the value of a property, please contact us for a free consultation.
4 Beds
5 Baths
3,332 SqFt
SOLD DATE : 02/02/2021
Key Details
Sold Price $1,000,000
Property Type Single Family Home
Sub Type Single Family Residence
Listing Status Sold
Purchase Type For Sale
Square Footage 3,332 sqft
Price per Sqft $300
Subdivision Serrano
MLS Listing ID 20072151
Sold Date 02/02/21
Bedrooms 4
Full Baths 4
HOA Fees $210/mo
HOA Y/N Yes
Originating Board MLS Metrolist
Year Built 2004
Lot Size 0.430 Acres
Acres 0.43
Property Description
Private Serrano cul de sac single story with OWNED solar. Backing to open space, this 4 BD, 4.5 BA home has an exceptional layout for family, work + entertaining w/a home office/den, master suite wing w/His & Hers custom closet systems, all ensuite bedrooms and formal living/dining rooms + wet bar. Imperfect smooth finish walls, plantation shutters and crown molding add contemporary elegance while an open gathering kitchen features a large dining island, granite countertops, SS appliances, dbl oven and B/I Subzero fridge/freezer. Step out to a private backyard w/sparkling pebble tec finish salt-water pool, greenbelt views, putting green and large artificial turf side yard. Entertaining is a breeze w/the custom Tuscani Carrara marble outdoor kitchen, complete w/pizza oven, wood storage, Bullet gas BBQ and dining bar. The 3-car garage design features an interior access single bay w/workshop, gym or man cave potential. Located steps from parks, trail system + attend top rated schools.
Location
State CA
County El Dorado
Area 12602
Direction Serrano Pkwy to Terracina Dr. Left on Liguria Ct.
Rooms
Master Bathroom Multiple Shower Heads, Shower Stall(s), Tub, Walk-In Closet 2+, Window
Master Bedroom Ground Floor, Outside Access, Sitting Area
Dining Room Breakfast Nook, Dining Bar, Dining/Living Combo, Formal Room
Kitchen Granite Counter, Island w/Sink, Kitchen/Family Combo, Pantry Closet
Interior
Interior Features Wet Bar
Heating Central, MultiZone, Natural Gas
Cooling Ceiling Fan(s), Central, MultiZone
Flooring Carpet, Tile
Fireplaces Number 1
Fireplaces Type Family Room, Gas Log
Window Features Dual Pane Full,Window Coverings
Appliance Built-In Electric Oven, Built-In Gas Range, Built-In Refrigerator, Dishwasher, Disposal, Double Oven, Gas Cook Top, Gas Water Heater, Hood Over Range, Microwave, Wine Refrigerator
Laundry Cabinets, Inside Room, Sink
Exterior
Exterior Feature Covered Courtyard, Dog Run, Kitchen
Garage Garage Door Opener, Garage Facing Front, Garage Facing Side, Restrictions, Workshop in Garage
Garage Spaces 3.0
Fence Back Yard
Pool Built-In, Gunite Construction, On Lot
Utilities Available Cable Available, Internet Available, Natural Gas Connected, Solar
Amenities Available Park, Other
View Local
Roof Type Tile
Street Surface Paved
Porch Uncovered Patio
Private Pool Yes
Building
Lot Description Auto Sprinkler F&R, Cul-De-Sac, Curb(s)/Gutter(s), Gated Community, Grass Artificial, Greenbelt, Landscape Back, Landscape Front
Story 1
Foundation Slab
Builder Name Woodside
Sewer In & Connected
Water Public
Schools
Elementary Schools Buckeye Union
Middle Schools Buckeye Union
High Schools El Dorado Union High
School District El Dorado
Others
Senior Community No
Restrictions Exterior Alterations,Parking,Signs
Tax ID 122-280-021-000
Special Listing Condition None
Read Less Info
Want to know what your home might be worth? Contact us for a FREE valuation!

Our team is ready to help you sell your home for the highest possible price ASAP

Bought with Nick Sadek Sotheby's International Realty
GET MORE INFORMATION

Realtors | Lic# 01985645






