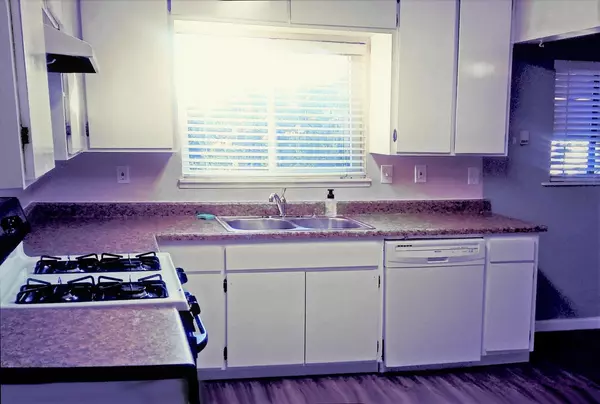$250,000
$385,000
35.1%For more information regarding the value of a property, please contact us for a free consultation.
3 Beds
2 Baths
1,516 SqFt
SOLD DATE : 02/02/2021
Key Details
Sold Price $250,000
Property Type Single Family Home
Sub Type Single Family Residence
Listing Status Sold
Purchase Type For Sale
Square Footage 1,516 sqft
Price per Sqft $164
MLS Listing ID 20071051
Sold Date 02/02/21
Bedrooms 3
Full Baths 2
HOA Y/N No
Originating Board MLS Metrolist
Year Built 1930
Lot Size 6,055 Sqft
Acres 0.139
Property Description
TONS OF UPDATES TO THIS CLASSIC 3bd/2ba/1500sf home. Wonderful blend of charm & modern convenience. Beautiful, original hardwood floors in the living room & front bedroom feature classic Craftsman border patterns. The huge cedar-lined walk-in closet, built-in hutch & mud room offer touches of nostalgia balanced by new luxury vinyl flooring & carpeting in the rest of the home. The kitchen was updated with stove, dishwasher & beautiful laminate counter tops. There are dual-pane windows and new ceiling fans thoughout. The huge master suite is very private & the large laundry room has an oversized tub-sink. The backyard is a gardener's paradise: fenced garden area, tons of fruit trees: pomegranate/fig/lemon/orange & even pear cactus! The huge covered patio spans the width of the house - great for year-round bbq's & shady chillaxin' in the summertime. The 2-car garage is perfect for a workshop, storage, maybe even a she-shed! Partial basement offers additional storage. A MUST SEE HOME!
Location
State CA
County Placer
Area 12678
Direction From Foothill you can take Main or Vineyard to Atkinson, go to 413 and you're home!
Rooms
Basement Partial
Master Bathroom Tile, Tub w/Shower Over, Window
Master Bedroom Closet
Dining Room Space in Kitchen
Kitchen Laminate Counter
Interior
Heating Natural Gas, Wall Furnace
Cooling Ceiling Fan(s), Window Unit(s)
Flooring Tile, Vinyl, Wood
Window Features Dual Pane Full,Window Coverings
Appliance Dishwasher, Disposal, Free Standing Gas Oven, Gas Cook Top, Plumbed For Ice Maker
Laundry Inside Room, Sink, Washer/Dryer Included
Exterior
Garage RV Possible, Workshop in Garage, See Remarks
Garage Spaces 2.0
Carport Spaces 2
Fence Back Yard, Wood
Utilities Available Public, Cable Available, Natural Gas Connected
Roof Type Composition
Porch Covered Patio
Private Pool No
Building
Lot Description Street Lights
Story 1
Foundation Raised
Sewer In & Connected
Water Public
Architectural Style Ranch
Schools
Elementary Schools Roseville City
Middle Schools Roseville City
High Schools Roseville Joint
School District Placer
Others
Senior Community No
Tax ID 012-133-016-000
Special Listing Condition Successor Trustee Sale
Read Less Info
Want to know what your home might be worth? Contact us for a FREE valuation!

Our team is ready to help you sell your home for the highest possible price ASAP

Bought with Keller Williams Realty
GET MORE INFORMATION

Realtors | Lic# 01985645






